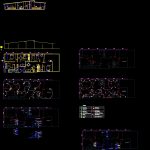
Single Family Housing Expansion DWG Block for AutoCAD
Extension of a house.
Drawing labels, details, and other text information extracted from the CAD file (Translated from Spanish):
sanitary facilities – white water, sanitary facilities, project:, housing extension, location:, las vegas de tariba, owner :, mrs. stela light, professional :, arq. jenny martinez, esc :, date :, sheet :, plane :, indicated, arq. will cease. gomez r., arq. will cease. gomez r, tv, architecture:, bounded plant architecture, cut a – a ‘, main facade, electrical installations, sanitary facilities sewage, hc, stall, lav., architecture plant furnished, main room, dining room, kitchen, room, trades , to cantv, down to connection pb system, water heater, main board, legend, lighting cable, power cord, special switch, tv point, telephone point, switch, outlet circuit, wall lamp, secondary board, lamp roof, air conditioning, skylight or skylight, balcony
Raw text data extracted from CAD file:
| Language | Spanish |
| Drawing Type | Block |
| Category | House |
| Additional Screenshots |
 |
| File Type | dwg |
| Materials | Other |
| Measurement Units | Metric |
| Footprint Area | |
| Building Features | |
| Tags | apartamento, apartment, appartement, aufenthalt, autocad, block, casa, chalet, detached house, dwelling unit, DWG, expansion, extension, Family, haus, house, Housing, logement, maison, residên, residence, single, unidade de moradia, villa, wohnung, wohnung einheit |
