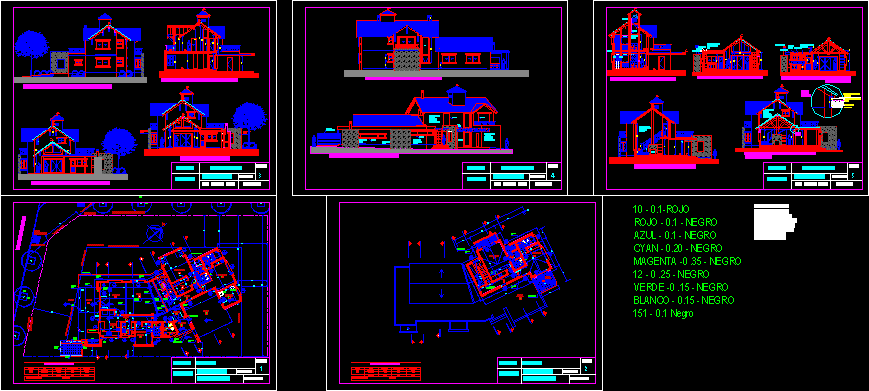
House Project DWG Full Project for AutoCAD
Project designed for two older people with many children. Need desks that can become transitional bedrooms. The site area is near the river I – The great temperature characteristic of the area the walls are insulated and double glazed EPS watertight openings. The heating system is mixed, porcelain floor, will run radiant floor in the bedroom where the floor is wood heaters. It has 4 bedrooms en suite, and a servants
Drawing labels, details, and other text information extracted from the CAD file (Translated from Spanish):
bar, name, xxx, datum, zust., änderung, bearb., gepr., norm, blatt, benennung, maßstab, bl., juan aranguren, engineering study, ochava line, municipal line, front retreat on calle eloy martínez , calle eloy martínez, building line, railing, counter, living room, dining room, kitchen, gallery, garden, dressing room, storage room, toilet, bedroom, hall ext., home, barbecue, storage room, laundry room, ridge projection, wall projection , beam projection, gallery projection, service, stone cladding, eaves projection, int. hall, stair, projection limatesa, projection rig, column, perimeter path, rev. stone, boiler, flat, ground floor, ing. gerardo fassi, res. felling, work fassi, ret. lateral, front facing on street of the chapel, terrace, inaccessible, accessible, balcony, arq. daniel fassi, hot water tank, Scottish shower cabin, wood counter, ramp, disabled, upper floor, ground floor, first floor, level, sup. cub., sup. semi-cub., sup. total, unit, summary table of surfaces, surface terrain, tender, idem ladder, wood, lapacho, deck vert., marble steps, marble steps, acrylic coating textured type revear texture medium, projection pliable, home, brace, detail of cog, slab, vapor barrier, hº slope, durlock, to tank, entry trap, staircase, medium texture acrylic coating, Aperture. al., deck vert. lapacho or sim., acrylic coating textured revex type medium texture, facades and cuts, date, fireplace spit, Scottish shower
Raw text data extracted from CAD file:
| Language | Spanish |
| Drawing Type | Full Project |
| Category | House |
| Additional Screenshots |
 |
| File Type | dwg |
| Materials | Wood, Other |
| Measurement Units | Metric |
| Footprint Area | |
| Building Features | Garden / Park, Deck / Patio, Fireplace |
| Tags | apartamento, apartment, appartement, area, aufenthalt, autocad, bedrooms, casa, chalet, children, designed, dwelling unit, DWG, full, haus, home, house, logement, maison, people, Project, residên, residence, site, unidade de moradia, villa, wohnung, wohnung einheit |
