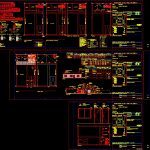
Minimum Housing Project DWG Full Project for AutoCAD
Project complete minimum in the first stage housing.
Drawing labels, details, and other text information extracted from the CAD file (Translated from Spanish):
em., lm., references., regulatory meter., designation, lighting and ventilation sheet, local, bathroom, kitchen, observations, area, lighting, ventilation, coef., nec., adop., surface sheet., class of work., existing with, ground floor., cover, surfaces., antecedents., existing without, new., total., of the land., free., built., to enumerate., to build., upper floor., semicub., sup approved, sup plot, ground floor, first floor, semi-covered, total, free, sup to register, sup to build, fee control, ticket table, work to:, destination:, owners:, location:, cadastral data, owner, balance of surfaces, municipal approval, executor, municipal observation, sketch of location, area, fot, fos, by administration the owner is responsible for the execution of the work, hipolito irigoyen., the rosebushes., the aromos ., build., single-family housing., section b, assisted design yoke, arq fernando menichelli, scale, parc, apple, section, location:, work a:, destination:, silhouette of surfaces, circums., cadastre, fos, fot, work direction., street roses, bedroom, court aa., court usa, room sheet., floors., ceramic, thick, wood, carpet, under, revestim., interior, thick, thin, exterior, board, rasada, ceilings, paintings, latex with, applied., suspended., gypsum, other, mad., durl., coating, height., walls, ceiling, exterior, enduido, fixer, silicone, carpentry, aluminum, sheet, absorbent ground., plant., floor ceiling., garage., ceramic floor. , fine lime plaster, ceramic lining, color framed plaster, metal smoke duct, color aluminum carpentry, fine plaster, riveted bricks, coarse color framed plaster, floor level int, floor and glue of seat, waterproofing insulation, basement, stone filling bocha, column, chained beam, ve., load beam, note: s e should be careful to introduce, the joist inside the support beam no less, surface of the slab to be concreted., plant sanitary installation., plant installation water., ppa., ba., cs., llp., front ., reinforcement structural pipe., detail ceramic tile., foundations., structure on ground floor., sheet of bases, reinforcement, distribution, tension, solicitations, denomination, maximums, cant., sep., bracing, abutments, columns spreadsheet. , dimensions, level, height, n max., sheet of slabs with prestressed joists, load, calculation light, moment, slab, series, admissible, distance, between axes, p.low, reinforced concrete beams sheet, section, superior, see, kgm., tm., lower, to bend, characteristics :, all the pipes will have a bare conductor of, the earthing will be made, by steel javelin, with copper electrolytic bath, and bronze cable socket ., m. of depth, between two, sand layers of, on which one will be taken, row of accommodated bricks, as a protection, mechanic of the conductor, underground., plant esq. gas installation., ts., gas meter., quantity, location, sliding type., main access, injected plate., mdf.
Raw text data extracted from CAD file:
| Language | Spanish |
| Drawing Type | Full Project |
| Category | House |
| Additional Screenshots |
 |
| File Type | dwg |
| Materials | Aluminum, Concrete, Steel, Wood, Other |
| Measurement Units | Metric |
| Footprint Area | |
| Building Features | Garage |
| Tags | accommodation, apartamento, apartment, appartement, aufenthalt, autocad, casa, chalet, complete, dwelling unit, DWG, full, haus, house, Housing, logement, maison, minimum, Project, residên, residence, stage, unidade de moradia, villa, wohnung, wohnung einheit |
