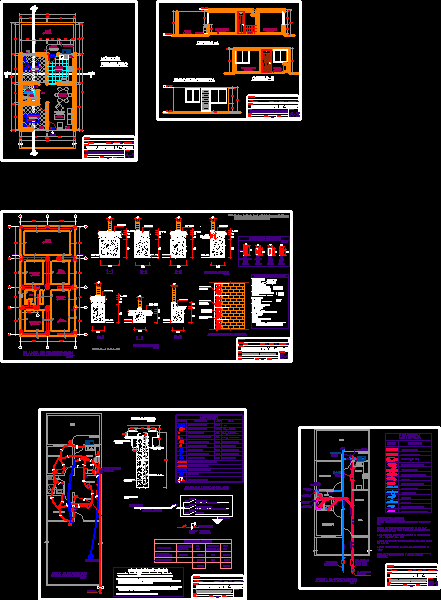
Game Plans – Home Basic DWG Plan for AutoCAD
SET OF PLANS FOR A HOME BASIC – ARCHITECTURE; CORTES, STRUCTURES, FACILITIES, ELECTRICAL AND PLUMBING
Drawing labels, details, and other text information extracted from the CAD file (Translated from Spanish):
bedroom, patio, main elevation, court a – a, kitchen, court b – b, architecture: cuts and elevation, district :, owner :, location :, project :, plan :, design :, date :, scale :, address :, edition :, lamina nº :, province :, department :, ica, sh, laundry, ceramic floor, architecture: distribution, boss-admon, vsd, entrance, living room, dining room, concrete floor, hall, first floor, module :, sanitary facilities, inst. sanitary, drainage pipe, ventilation pipe, symbol, description, legend, rise drain pipe, bronze threaded register, simple sanitary ee, trap ‘p’, rise cold water pipe, simple tee, spherical valve, water pipe cold, comes from the public network, water, ventilation, blind box, drain, plug, register box, the public collector, hot water, hot water pipe rise, electrical installations, inst. electrical, well to ground, lighting, reserve, outlets, meter, comes from ersa, kwh, cap type clamp pnn, more salts, free of stones, filled with the same earth, sifted plant, union or similar, – small loads, – lighting and, md, pi, factor, area x load, load chart, pushbutton button, electric bell duct, chime bell, duct embedded in ceiling or wall, duct embedded in floor, — —–, roof, distribution board, octagonal pass box, telephone outlet, single switch, universal socket, ceiling light, box, alt., switch switch, technical specifications, and metal door, containing Thermomagnetic switches no fuse., distribution. standardized curves and tube-box connectors will be used. the, differential switch, receptacle, capacity, sensitivity, foundation plant, false column detail, foundation, load-bearing capacity of the land: in cement will be used ip cement, what not, -building category :, -zone seismic :, structures: foundation, to the national regulations of constructions, this specified, will be executed in agreement, note:, armed foundation, false floor …………………, columns …………………………………………. ., lightweight slab and beams ……………………., -main enclosures :, -supercharges :, foundation beams …… ……………………, clay brick kk: type iii, -albañileria :, -concrete armed :, foundation ……. ………………., -specific simple :, sobrecimiento ……………, columns, beams and lightened … …., roof, for these cases, see detail of reinforced foundation :, reinforce the overburden to control possible differential settlements, note: when there is n different types of soil within the same lot of land, column table
Raw text data extracted from CAD file:
| Language | Spanish |
| Drawing Type | Plan |
| Category | House |
| Additional Screenshots |
 |
| File Type | dwg |
| Materials | Concrete, Plastic, Other |
| Measurement Units | Metric |
| Footprint Area | |
| Building Features | Deck / Patio |
| Tags | apartamento, apartment, appartement, architecture, aufenthalt, autocad, basic, casa, chalet, cortes, dwelling unit, DWG, electrical, facilities, Game, haus, home, house, logement, maison, plan, plans, plumbing, residên, residence, set, structures, unidade de moradia, villa, wohnung, wohnung einheit |
