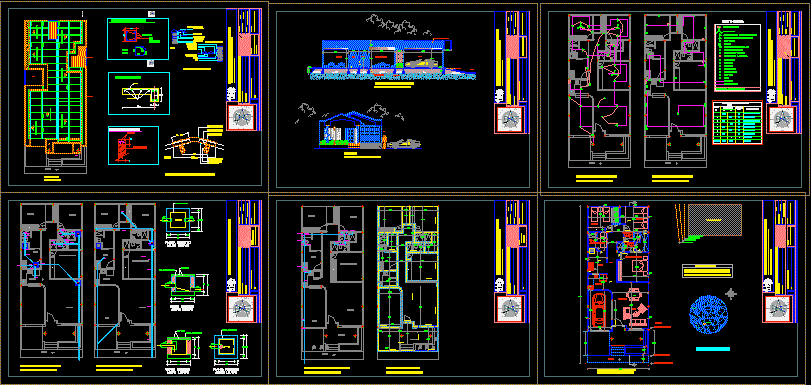
Housing For An Apartment DWG Plan for AutoCAD
IS A FAMILY HOME WITH WELL DEFINED all plans required to build
Drawing labels, details, and other text information extracted from the CAD file (Translated from Spanish):
balcony, patio, empty room, bathroom, closet, cast, study, master bedroom, ajover, reception, corporation univ. of the coast, Rafael Abad Herazo, architect, lateral facade, warehouse, project :, drawing: arq. rafael abad h., observations:, owner:, contains:, location:, oscar acosta, facade, facade lat. left, facade lat. right, rear facade, front facade, master bedroom, kitchen, dining room, area :, floor first floor, second floor, bedroom, tv star, garage, living room, alc.serv, carlos a. abad i., sucre corozal, column in wood, arch. rafael a. abbot h., alc. service, architectural plant, construction line, property line, anden-curb line, terrace, walkway, fine tuned and imp., registration plant, sewage, log cut, rainwater, garden, foundation plant, finished floor, ta, drain, wall, finished, strap, cut, wooden strap, corrugated tile, wire tie, sealing washer, fixed trestle type c, trestle detail, cover against wall, lateral terminal, applied on wall, applied against wall, wall , mortar, urb., baseball, soccer, other, basketball, police comeback, pastures, sinu female high school, softball court, olimpic villa, water tank, cordoba electrification stores, corelca monteria substation, police yards , pedestrian, well, los angeles, country villa, arrears, af, facilities, bag holders, ac, owner :, contains :, review :, observations :, date :, arq., digital edition, table of areas, curb line , line of anden, line of construction, localiz ation, sanitary facilities, rainwater installations, potable water facilities, arq.rafael abad herazo, single-family housing, location :, t.p, structural calculation :, plane :, iron :, meters, scale :, dimension :, drawing :, inst. sanitary, university corporation of the coast, hydraulic, foundations, architectural plant, inst. electrical, electrical installations, aerial piping, underground piping, commutable suiche, triple suiche, double suiche, simple suiche, suiche fan, buzzer button, buzzer, interior decorative lighting incandescent light, counter, telephone outlet, conventions, fan outlet, distribution board , reservation, total, tg, load chart, loads w., circ., protection, amp., description, cuts, facade, longitudinal cut a – a ‘, deck plant, deck, foundation beam, beam detail canal, top sup. cylinder heads, details, cover detail, cover colombit type, overburden, ramp, pergolas, inst. rainwater, ice cream, wc men, wc women, cosmetics, artik, repost autoserv, repost attended, escab, maintainer fried, disp, soda, roaster, table, oven, pizza, juices, burner, blender, inn, refrigerated, maintainer, salchi-papas, cupboard, dairy, cold meats, credit office, center services, peveceadora, microwave, talsa type, tajadora maquipan, top refrig. existing
Raw text data extracted from CAD file:
| Language | Spanish |
| Drawing Type | Plan |
| Category | House |
| Additional Screenshots |
 |
| File Type | dwg |
| Materials | Wood, Other |
| Measurement Units | Metric |
| Footprint Area | |
| Building Features | Garden / Park, Deck / Patio, Garage |
| Tags | apartamento, apartment, appartement, aufenthalt, autocad, build, casa, chalet, defined, dwelling unit, DWG, Family, haus, home, house, Housing, logement, maison, plan, plans, required, residên, residence, unidade de moradia, villa, wohnung, wohnung einheit |
