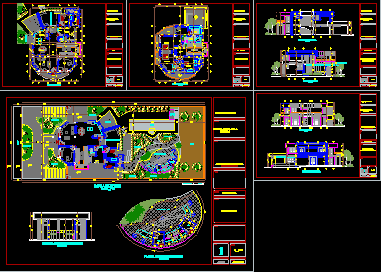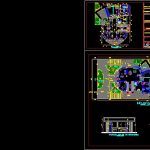
House 2 Floors DWG Block for AutoCAD
2 Story house with green areas, BBQ and pool
Drawing labels, details, and other text information extracted from the CAD file (Translated from Spanish):
gutter channel in concrete, architectural tile, covered with polycarbonate, projection beam channel, front meeting room, meeting room, walk-in closet, floor meeting room, implementation, walkway, total lot area, access, deposit, first floor plant, project: , design:, arq. andres guillermo perdomo ch., file: casa indigena.dwg, date:, department of huila, vo. bo:, architectural floor, contains:, location:, digitize:, scale:, flat no., study, living room, dining room, hall, kitchen, ramp, clothing court, room, auxiliary, wc, cupboard, nevecom, tower oven , stove, aux, balcony, main, wc, floor second floor, ironing area, furniture, heater, toilet, vacuum, vestier, tv room, pool, room, machines, gym, projection room, sand, green area, beam channel rainwater, right side facade., rear facade, main facade
Raw text data extracted from CAD file:
| Language | Spanish |
| Drawing Type | Block |
| Category | House |
| Additional Screenshots |
 |
| File Type | dwg |
| Materials | Concrete, Other |
| Measurement Units | Metric |
| Footprint Area | |
| Building Features | Deck / Patio, Pool |
| Tags | apartamento, apartment, appartement, areas, aufenthalt, autocad, bbq, block, casa, chalet, dwelling unit, DWG, floors, green, haus, house, logement, maison, POOL, residên, residence, story, unidade de moradia, villa, wohnung, wohnung einheit |
