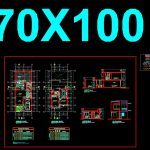ADVERTISEMENT

ADVERTISEMENT
Single-Family Housing Project DWG Full Project for AutoCAD
Plant design architecture first and second level – plant architecture
Drawing labels, details, and other text information extracted from the CAD file (Translated from Spanish):
entrance, main, car-port, npt, dining room, room, garden, proy.de roof, empty proy.de, kitchen, bathroom, duct, patio-lav., cutting, elevation, front, first level, cl., second level, temporary wall, living room – dining room, patio – lav., wall tarred, and painted, cut aa, cut bb, length, height, doors, door box, type, description, cant., counter plate blade, wood carpentry , can of, of panel panelada, plywood, iron door with angle, plate and glass, window box, windows, alfeiz., note :, the pictures represent quantities of the first and second level, iron door with glass, vent of iron with glass
Raw text data extracted from CAD file:
| Language | Spanish |
| Drawing Type | Full Project |
| Category | House |
| Additional Screenshots |
 |
| File Type | dwg |
| Materials | Glass, Wood, Other |
| Measurement Units | Metric |
| Footprint Area | |
| Building Features | Garden / Park, Deck / Patio |
| Tags | apartamento, apartment, appartement, architecture, aufenthalt, autocad, casa, chalet, Design, dwelling unit, DWG, full, haus, house, Housing, Level, logement, maison, plant, Project, residên, residence, singlefamily, unidade de moradia, villa, wohnung, wohnung einheit |
ADVERTISEMENT

