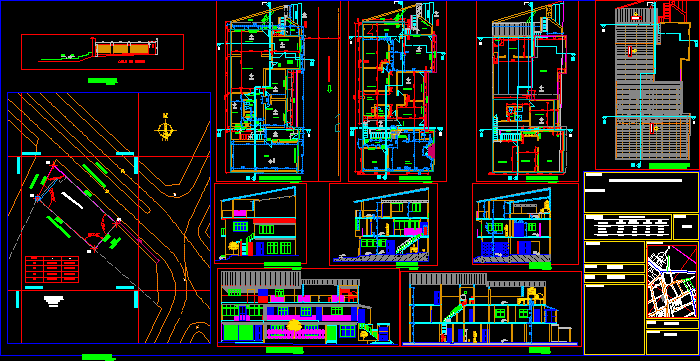
Detached Family Housing DWG Block for AutoCAD
Family Housing three storey
Drawing labels, details, and other text information extracted from the CAD file (Translated from Spanish):
point, sidewalk, dining room, office, waiting room, kitchen, bathroom, blinds, metal blinds, front view, no sidewalk, steps, planter, avenue heroes del chaco, garden, ground floor, first floor, terrace, avenue, living dining room, balcony, grandstand, global, bylayer, byblock, bedroom, brickwork, ho wall, wooden staircase, passage axis, housing, street without cord, belgrano, g. arnold, heroes of the chaco, psje. white galindo, future, luis rivero, remberto attard, font, jacinto perez, alberto baldiezo, psje porvenir, psje. hyacinth perez, perpetual, relief, mini, coliceo, juan, xxiii, plazuela, church, hall, living, shop, kitchen dining, cantilever, lav., parrilero, oven, municipal area, court aa, side facade, cut cc, cordon , esc. of wood, martha c. from ocampo, av. heroes del chaco, wall of ho, a total not habitable, terrasa surface, june, references, line of cut, line of axes, aisle, character.-, scale.-, date.-, zone.-, location.-, juan xxiii, aprob. ddu, record, lamina.-, executed.-, indicated, owner.-, surface.-, single, cut c-c ‘, cut b-b’, ground floor plan, floor plan, wall detail, update plan of housing and lot, plot of lot, court a-a ‘, front facade, location, habitable, sup. no, terrace, sup., built
Raw text data extracted from CAD file:
| Language | Spanish |
| Drawing Type | Block |
| Category | House |
| Additional Screenshots |
 |
| File Type | dwg |
| Materials | Wood, Other |
| Measurement Units | Metric |
| Footprint Area | |
| Building Features | Garden / Park |
| Tags | apartamento, apartment, appartement, aufenthalt, autocad, block, casa, chalet, detached, dwelling unit, DWG, Family, haus, house, Housing, logement, maison, residên, residence, storey, storey house, three, unidade de moradia, villa, wohnung, wohnung einheit |
