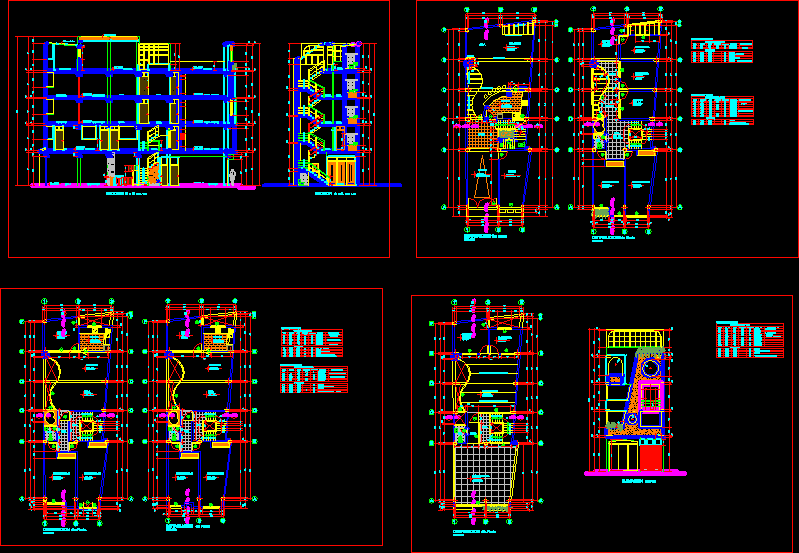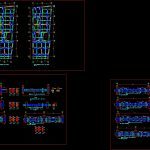
Family Housing DWG Plan for AutoCAD
Full homestead including architectural plans and structures and facilities
Drawing labels, details, and other text information extracted from the CAD file (Translated from Spanish):
made by coconut, quantity, type, width, height, alfeizer, box of spans, material, observations, moduglass, doors, wood, metal – enrorable, plywood – vaiven, plywood, floor polished cement, circular, garage, hall, parquet floor , hallway, study, bedroom, living room, dining room, ceramic floor, roof, patio, kitchen, non-slip ceramic floor, parquet floor huayacan, sh, plywood – counterplate, metal safety railing, service, translucent coverage, calamine cover, curvex – view in plant, metal, glass – door sale see in plan, plywood counterplate, view in elevation, l see in plan, curvex _ see in plan, polished and colored cement floor, shop, chimney, projection channel, projection beam, projection skylight, huayacan parquet floor, living room, glass – view floor plan, plywood floor plan – vaiven, circular-view in elevation, ironing, greenhouse, roof terrace, roof projection translucent roof, a – a, c – c, b – b , d – d, bx bxh, shoe frame, steel, bxb, column frame, spacing, stirrups, elevation, typical shoe, plant, technical specifications, stairs detail, variable, e – e, f – f, h – h, g – g, i – i, k – k, j – j, l – l, lashing beam goes, edge beam, detail of slab lightened
Raw text data extracted from CAD file:
| Language | Spanish |
| Drawing Type | Plan |
| Category | House |
| Additional Screenshots |
   |
| File Type | dwg |
| Materials | Glass, Steel, Wood, Other |
| Measurement Units | Metric |
| Footprint Area | |
| Building Features | Deck / Patio, Garage |
| Tags | apartamento, apartment, appartement, architectural, aufenthalt, autocad, casa, chalet, dwelling unit, DWG, facilities, Family, full, haus, homestead, house, Housing, including, logement, maison, plan, plans, residên, residence, structures, unidade de moradia, villa, wohnung, wohnung einheit |
