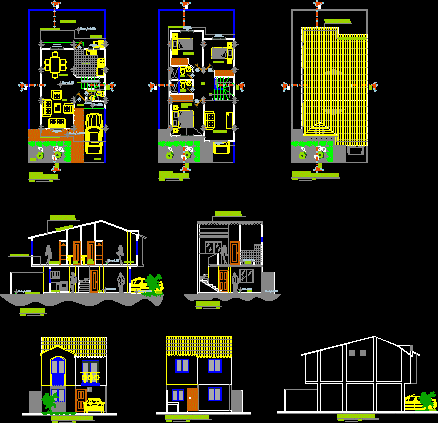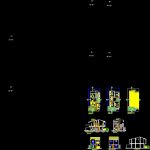
2-Storey House DWG Plan for AutoCAD
Plans – Floors – Cortes – Views
Drawing labels, details, and other text information extracted from the CAD file (Translated from Spanish):
low, bedroom, master, hall, bathroom, upstairs, scale :, porch, living room, kitchen, upstairs, social bathroom, garage, garden, mezzanine slab projection, ground floor, backyard, laundry, housing complex, villa maria colonial, project:, promoter :, contains :, house type.-, architectural plants, roof plant, cuts, facades, technical specifications, table of areas, x-x ‘court, cover of fiber cement board, dormitory msater, gutter joist, wooden element, m-m ‘cut, main façade, back façade, roof plan, colonial tile, wooden scantlings, ho ao tile, location :, date :, lamina:, architectural design :, cad: , sector the summits, tarqui parish, indicated, rv, seals:, constructor consortium, real road, box of areas, type lot area, ground floor area, top floor area, total built area, free area, specifications, techniques, roof projection, mezzanine slab projection, projection of mezzanine slab, be familiar, cover projection, cut a-a ‘, masonry projection high floor, side facade, reinforced concrete slab, cut b-b’
Raw text data extracted from CAD file:
| Language | Spanish |
| Drawing Type | Plan |
| Category | House |
| Additional Screenshots |
 |
| File Type | dwg |
| Materials | Concrete, Masonry, Wood, Other |
| Measurement Units | Metric |
| Footprint Area | |
| Building Features | Garden / Park, Deck / Patio, Garage |
| Tags | apartamento, apartment, appartement, aufenthalt, autocad, casa, chalet, cortes, dwelling unit, DWG, floors, haus, house, logement, maison, plan, plans, residên, residence, storey, unidade de moradia, views, villa, wohnung, wohnung einheit |
