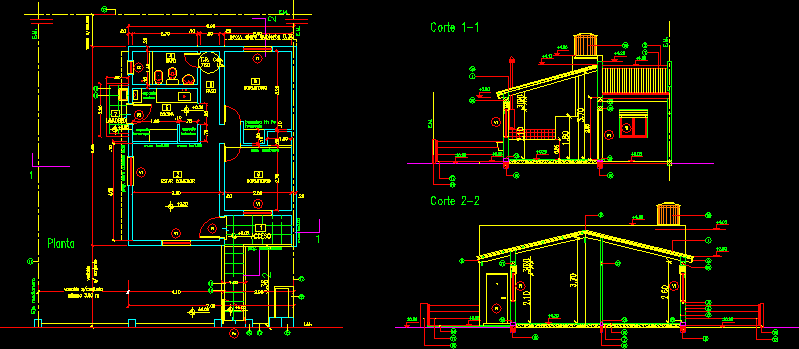ADVERTISEMENT

ADVERTISEMENT
Single Family Housing DWG Block for AutoCAD
Housing 2 bedroom
Drawing labels, details, and other text information extracted from the CAD file (Translated from Spanish):
lime, bid, bedroom, ppp, plan :, resol. aprob.:, dib.:, date :, esc.:, project:, work :, aprobo :, prototype, pluriannual, program, ivba, space for the folio, em, calefon, plant, mediating axis, toilet-m , bidet, variable, tr cap., banquina hn pe, proy. Ridge, proy. semi-covered, dining room, kitchen, laundry, kitchen, space, refrigerator, washing machine, l.m.
Raw text data extracted from CAD file:
| Language | Spanish |
| Drawing Type | Block |
| Category | House |
| Additional Screenshots |
 |
| File Type | dwg |
| Materials | Other |
| Measurement Units | Metric |
| Footprint Area | |
| Building Features | |
| Tags | apartamento, apartment, appartement, aufenthalt, autocad, bedroom, block, casa, chalet, dwelling unit, DWG, Family, haus, house, Housing, logement, maison, residên, residence, single, unidade de moradia, villa, wohnung, wohnung einheit |
ADVERTISEMENT
