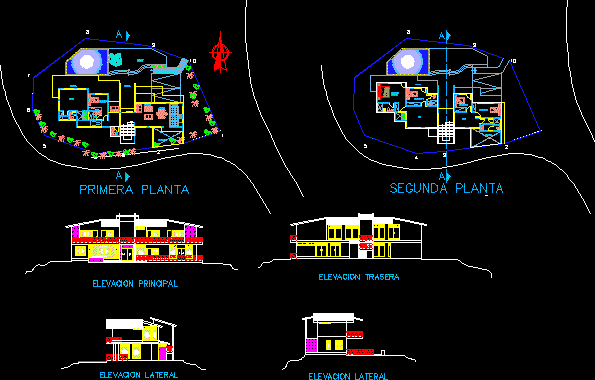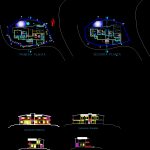ADVERTISEMENT

ADVERTISEMENT
Beach House DWG Full Project for AutoCAD
THIS IS A PROJECT LOCATED IN THE BEACH OF Yacila – Piura – PERU . INTERESTING WITH SEA clearly …. INCLUDING A SWIMMING POOL FOR WEEKEND WITH A TOUCH OF INFORMAL BUT VERY FUNCTIONAL ….
Drawing labels, details, and other text information extracted from the CAD file (Translated from Spanish):
room, first floor, terrace, barbecue area, dining room, kitchen, guest bedroom, ss.hh, workshop, storage, laundry, second floor, master bedroom, ss.hh. common, hall, main elevation, lateral elevation, rear elevation
Raw text data extracted from CAD file:
| Language | Spanish |
| Drawing Type | Full Project |
| Category | House |
| Additional Screenshots |
 |
| File Type | dwg |
| Materials | Other |
| Measurement Units | Metric |
| Footprint Area | |
| Building Features | Pool |
| Tags | apartamento, apartment, appartement, aufenthalt, autocad, beach, casa, chalet, dwelling unit, DWG, full, haus, house, including, interesting, located, logement, maison, PERU, piura, Project, residên, residence, sea, unidade de moradia, villa, wohnung, wohnung einheit |
ADVERTISEMENT
