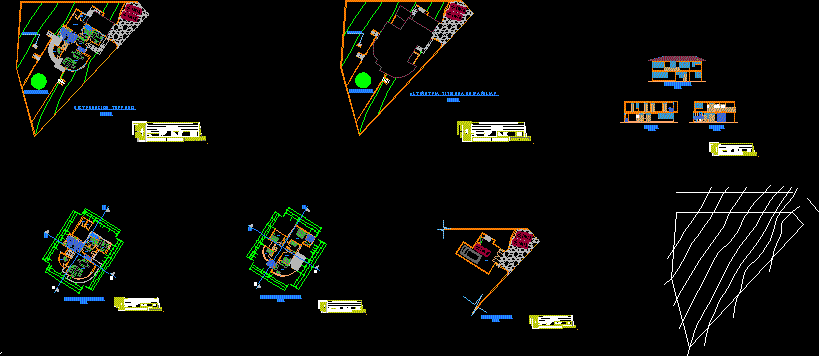
Housing For 5 Person Family DWG Block for AutoCAD
This is a home for a family of 5 persons
Drawing labels, details, and other text information extracted from the CAD file (Translated from Spanish):
be intimate, terrace, guest room, master bedroom, s.s.h., dining room, intimate bar, kitchen, recividor, study, dor. service, service yard, deposit, sewing and ironing, first floor distribution, second floor distribution, main elevation, court a-a ‘, court b-b’, parking space / garage, parking lot, housing altimetria, courtyard of events, grill, garage distribution, rcch., canaza chagua richard, ayney valer, architect :, drawing:, constructors, theme :, plane :, student :, indicated, date :, scale :, lamina :, second floor distribution, minimum housing , one-puno school of architecture and urbanism, place, district, department, province,: llavini,: puno, approved by :, distribution first floor, cuts and elevation, distribution garage, land distribution, altimetry
Raw text data extracted from CAD file:
| Language | Spanish |
| Drawing Type | Block |
| Category | House |
| Additional Screenshots |
 |
| File Type | dwg |
| Materials | Other |
| Measurement Units | Metric |
| Footprint Area | |
| Building Features | Garden / Park, Deck / Patio, Garage, Parking |
| Tags | apartamento, apartment, appartement, aufenthalt, autocad, block, casa, chalet, dwelling unit, DWG, Family, haus, home, house, Housing, logement, maison, person, persons, residên, residence, unidade de moradia, villa, wohnung, wohnung einheit |
