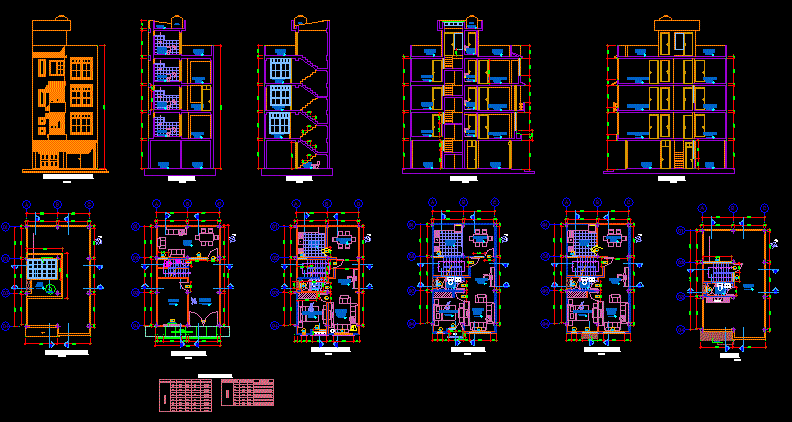
Single Family DWG Plan for AutoCAD
architectural plans, structure and facilities
Drawing labels, details, and other text information extracted from the CAD file (Translated from Spanish):
design:, revised:, owner:, plane:, bach.arqto. hermes h. d., date:, scale:, location:, multifamily housing, jorge humpiri aquice, district: juliaca province: san roman apartment: puno, architecture, sanitary facilities, electrical installations, elevation and cuts, lightened beams and columns, structure, garage, shop, living room, dining room, kitchen, balcony, polished and burnished cement floor, sidewalk, ceramic floor, polished cement floor, vinyl floor, ss.hh., bedroom, living room, study, rolling door, roof, transparent roof , parapet, roof tile, cement floor, elevated tank, laundry, element, window, type, width, height, alfeizer, material, glass, door, metal rolling, metal sheet, wood – tabl. rebaj., wood – counterplate, register box, threaded register, floor bronze, sink, sanitary tee, vent pipe, drain pipe, description, legend drain, symbology, hot water pipe, water meter, pipe of cold water, check valve, irrigation key, float valve, water legend, universal union, straight tee with rise, straight tee with slope, tee, to the public drainage network, comes from the public network, outlet, lighting, reserve , electric cooker, washer dryer, electric heater, ground hole, see details, meters, comes from the bank of, unipolar switch simple, double, triple in fºgº box, embedded pipe in floor d indicated in single line diagram, single line diagram, output for wall pass box in octagonal box, double bipolar socket with universal type forks, legend, khw meter for installation, outlet for wall lighting, none, PVC tube, observ., symbolic water, irrigation tap, water tee, cold water pipe, gate valve, general key, hot water pipe, water outlet, electric therma, threaded register, simple sanitary tee, pvc drain network, csn drain network, arrival of pluvial, yee branch, legend sanitary installations, tdg, thermomagnetic switches with the amperage indicated in the one-line diagram, technical specifications, general switch bars, the bars will be of electrolitic copper of the following, – bars and accessories must be isolated from all of the cabinet, – door and sheet, finished with similar hammered paint, – box, to embed in wall, of the metallic type, capacities, aerial, telephone connection, to the rainwater collector, cut a-a ‘, cut b-b’ , cut c-c ‘, cut d-d’, cut x-x ‘, cut y-y’, cut m-m ‘, cut n-n’, -shoes, -lays, -columns, -lightened, – beamed beams, – flat beams, coatings, sobrecimiento, terrain resistance, continuous foundations, steel, concrete :, note: depth of excavation, from natural soil, masonry: brick kk machined hercules, flooring, mixed: contricado and masonry, structural system :, deformations :, seismic factors :, regulations: column, bxt, abutment, section, bending detail of, stirrups in beams and columns, overlap detail, length, total length, main beam, secondary beam, edge beam, filling, concrete screed, b-b ‘cut, detail of slab lightened tipico, dprmitorio
Raw text data extracted from CAD file:
| Language | Spanish |
| Drawing Type | Plan |
| Category | House |
| Additional Screenshots |
 |
| File Type | dwg |
| Materials | Concrete, Glass, Masonry, Plastic, Steel, Wood, Other |
| Measurement Units | Metric |
| Footprint Area | |
| Building Features | Garage |
| Tags | apartamento, apartment, appartement, architectural, aufenthalt, autocad, casa, chalet, dwelling unit, DWG, facilities, Family, haus, house, logement, maison, plan, plans, residên, residence, single, structure, unidade de moradia, villa, wohnung, wohnung einheit |
