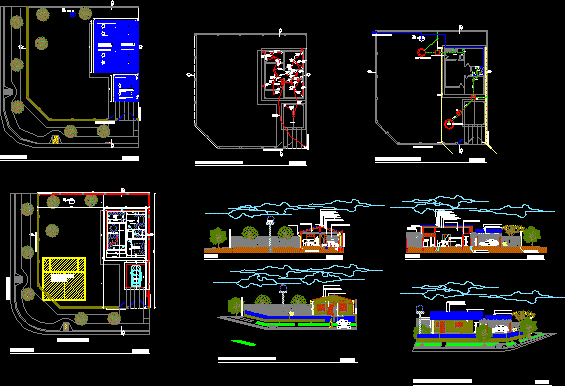
Family Housing Project DWG Full Project for AutoCAD
PLANT, VIEWS, CUT AND FACILITIES VIV. 2 Bedrooms
Drawing labels, details, and other text information extracted from the CAD file (Translated from Spanish):
His p. existing to demolish, bedroom children, dining room, kitchen, bathroom, double bedroom, plant electrical installations, plant sanitary facilities, municipal theoretical line, party line, emergency exit indicator device with autonomous equipment, device for low consumption lamp, type apply hermetic., appliance for low consumption lamp, closed chamber., idem i with permanent autonomous equipment with built-in battery, not permanent, modulor type xxxx or similar., artifacts, iii, plumbing embedded in ceiling or in masonry, references, one effect wrench, wall lighting mouth, pat meter and javelin, lighting mouth, two-effect wrench and socket, under floor piping in natural terrain, embedded pipe for intakes, fan speed control, three-effect key , board, of tp, tue, tue and tug, pat, note: the colors will be respected, n: celestial., t: green-yellow., scheme pat, t. p., conductor p.a.t., well absorbent, b.a., bdaº, cº degreaser, c s, ciº, meter – connection to network, balance of surfaces, sup. cover, sup. semi-covered, total, tot., silhouette and balance of surfaces, col., common brick joint taken, general carpentry of wood, garage, roof plant, general floor, street Rio de la Plata, av. san martin, eternit, bathroom, fine lime plaster, storm drain, municipal line, living-dining room, porch, kitchen, room plan family home, premises, mampost., contrap., floors, zocalos, antep., thresholds, plaster , revestim., cielorr., cover, sheet of lighting and ventilation, paintings, mur., carp., dimensions, lighting, ventilation, common bricks, common bricks, lad. ceramics, slab of hº aº, ceramic esmalt., eslamtado ceramics, cement alizado, color green, granitico, hard wood, common ceramics, thickness low rev., coarse and fine, to lime, coarse alizado, ceramics esm., simil bricks I pimp, rev. gr and fine, wood machimbr, membrane aislant, ceramic tiles, latex inter., varnish, esm. sint., carpint., bent sheet, aluminum color, sup., req., proy., coef., gallery, bathroom priv., sup. semi covered, open patio sink, hot water stopcock, cold water stopcock, hot water distribution pipe, cold water distribution pipe, pluvial drainage pipe, secondary sewage pipe, primary sewage pipe, camera of cloacal inspection, covered patio pool, ventilation pipe, open pluvial drain, septic, flat carpentry, av. general san martin, collector comandante andresito, calle saenz peña, sec., col., munic., dept, ch., dept., existing, to demolish, land, surfaces, according to cadastre, cadastral nomenclature, max .:, fos, district :, fot, proy.:, without permission, municipality of a. of the valley, with permission, manz., lot, parc., prop. horizontal, real estate, cainguas, valley, a. del, by title, iii-a, to build, free, municipality of a. from the valley
Raw text data extracted from CAD file:
| Language | Spanish |
| Drawing Type | Full Project |
| Category | House |
| Additional Screenshots |
 |
| File Type | dwg |
| Materials | Aluminum, Masonry, Wood, Other |
| Measurement Units | Metric |
| Footprint Area | |
| Building Features | Deck / Patio, Pool, Garage |
| Tags | apartamento, apartment, appartement, aufenthalt, autocad, bedrooms, casa, chalet, Cut, dwelling unit, DWG, facilities, Family, full, haus, house, Housing, logement, maison, plant, Project, residên, residence, unidade de moradia, views, villa, viv, wohnung, wohnung einheit |
