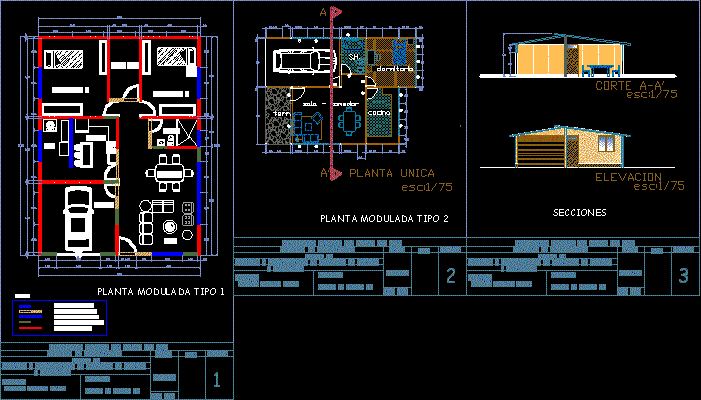ADVERTISEMENT

ADVERTISEMENT
One Family Housing With Gazebo Barbecue, Huancayo, Peru DWG Block for AutoCAD
Housing with quincho
Drawing labels, details, and other text information extracted from the CAD file (Translated from Spanish):
room, kitchen, lav., ss.hh., rop., garage, dining room, national university of the center of peru, faculty of architecture, project: cafeteria, date, note, students:, rupay taipe wilber, solano chávez cristhian, sanchez inga luis, chair :, arqto. velasquez, arqto. tinoco, arqto. salazar, market roman jhonatan, design ii, flat no, half panel window, legend, clothes., functional floor in concrete, single floor, living room, bedroom, sh, kitchen, terr., cut a-a ‘, elevation , proposal of housing approach in profiles of quincha, project: housing project in quincha, obs., student: villalba cardenas daniel, design workshop vi, design vi, lamina, sections
Raw text data extracted from CAD file:
| Language | Spanish |
| Drawing Type | Block |
| Category | House |
| Additional Screenshots |
 |
| File Type | dwg |
| Materials | Concrete, Other |
| Measurement Units | Metric |
| Footprint Area | |
| Building Features | Garage |
| Tags | apartamento, apartment, appartement, aufenthalt, autocad, barbecue, block, casa, chalet, dwelling unit, DWG, Family, gazebo, haus, house, Housing, huancayo, logement, maison, PERU, quincho, residên, residence, unidade de moradia, villa, wohnung, wohnung einheit |
ADVERTISEMENT
