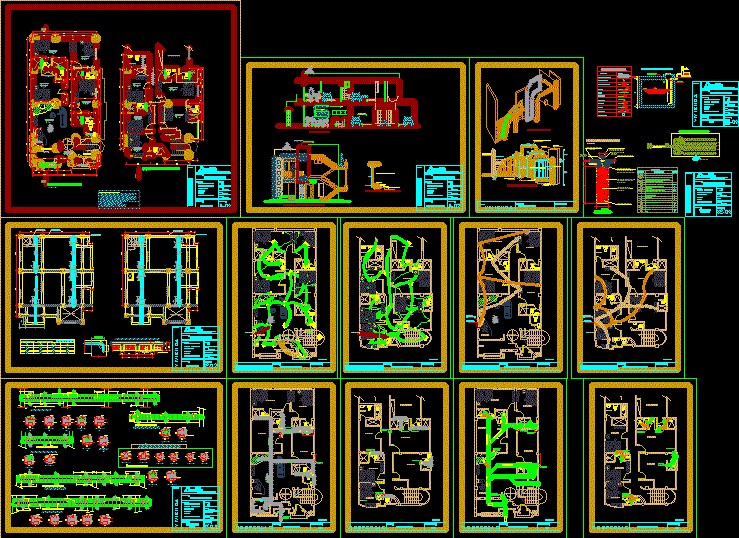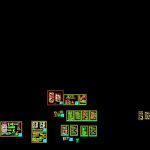
Housing DWG Section for AutoCAD
Housing – Plants – Sections – View
Drawing labels, details, and other text information extracted from the CAD file (Translated from Spanish):
stirrups, floor: national ceramic, dining room, kitchen, hall, first level floor, ss.hh, bedroom, study, closet, room, attention, second level floor, design :, apple:, district: elms,: lambayeque. , province, sheet:, location:, departam., lot:, street: alfonzo ugarte, rqui ec, j .n.mc, project:, housing, sra: hilda towers, distribution, jesus more, income, circulation, technical specifications :, -all measurements must be verified on site, -all dimensions are indicated in meters, -the dimensions of the structure must be specified, by the structural project, which must be res-, -do not use this plane for purposes other than that referred to, petar the free heights indicated here., -the furnishing is representative., -the measures are axes and cloths., exterior elevation, Andean tile, concrete arch, floating steps, see detail, polished wood slats , concrete plate see plant, circular column, confectioner, isometric, elevation interior, plate clad with pidra, detail of floating bleachers, street paving, wooden door with fixed glass, detail of secondary beams, legend drain, cold water pipe, ventilation pipe, bronze register, register box, double yee , reduction, low tee, tee rises, elbow rises, low elbow, gate valve, universal union, description, symbol, leyend a-water, irrigation tap, cut aa, bb cut, cc cut, dd cut, column box, type, floor, floor, variable, technical specifications, coatings, simple concrete, reinforced concrete, -first level, overloads, -second level, masonry :, -third level, detail of confinement and wall anchoring, with the column, same section, armor in one, no more splices, central third, will be located in the, the joints l, columns, will not be allowed, colum, beams, slabs, splices of the reinforcement, the column or support, beam on each side of, of light of the slab or, overlaps and joints, slabs and beams, rm ax, beam connection, footing, flooring, structured :, j .more .c, foundations, details, sanitary installation, water, electrical installation, cutting and lifting, lightened, staircase duct, length, development, length of development for, standard hook, minimum extension., minimum radius of bending for bars, roof brick, exterior elvacion, cad drawing:, copper connector, frame with, copper conductor, magnesium, cooperweld rod, extraction handle, concrete cover, concrete parapet, mixed sifted earth, with sanik gel or sulfate, contact length to, to the earth well, distribution board with thermo-magnetic keys, grounding, bell, wall or floor flush telephone, bell pushbutton, exit for wall-mounted appliance – bracket, appliance outlet attached to the ceiling, recessed pipe in ceiling or floor for connection and earthing hole, recessed pipe in floor for receptacles, legend, outlet for electrical outlets sim ples and water proof, wall pass box, wall or ceiling recessed pipe, outlet for single switch, switch switch, double switch, ceiling, height, kwh, meter, tarred wall, reception, footing, existing beam, start of, staircase, cut ee, see detail of arch in structures, detail of anchoring of arch, existing walls, existing wall, existing column, sanitary cover, n. stop, detail of cistern, automatic, reserve, jesho, ceramic floor, living room, deposit, cascade of pierdra, tempered glass, low ceiling proy, empty, dichroic, se, f, electrob., tv, electrical installation, annex of cable – telephone, cistern, comes from tank, lodging, water installation, installation drain
Raw text data extracted from CAD file:
| Language | Spanish |
| Drawing Type | Section |
| Category | House |
| Additional Screenshots |
 |
| File Type | dwg |
| Materials | Concrete, Glass, Masonry, Wood, Other |
| Measurement Units | Imperial |
| Footprint Area | |
| Building Features | A/C |
| Tags | apartamento, apartment, appartement, aufenthalt, autocad, casa, chalet, dwelling unit, DWG, haus, house, Housing, logement, maison, plants, residên, residence, section, sections, unidade de moradia, View, villa, wohnung, wohnung einheit |
