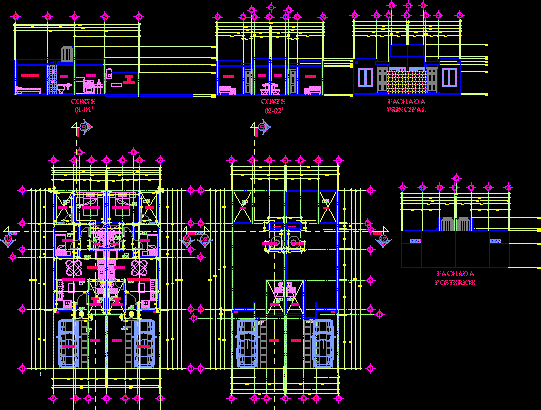
Project 40m2 DWG Full Project for AutoCAD
Project 40m2 for for development in Pedro Escobero at Queretaro State
Drawing labels, details, and other text information extracted from the CAD file (Translated from Spanish):
Mexico expressway, quarries, ejidal parcels, boulevard Panamericana, blvd. lazaro cardenas, fco. and wood, pine suarez, jose maria morelos, children heroes, benito juarez, town hall, cuauthemoc, herlinda garcia, main bedroom, main facade, back facade, court, architectural floor, proy. dome, living room, service patio, kitchen, bedroom, bathroom, garden, main access, rooftop, empty, garage, service yard, gargola proy.de, package :, flat no. :, name of the plane :, owner:, location :, signature, project :, date :, authorizations, north :, space for stamps:, condominium, mpio. pedro escobedo, qro., lic. jaime feregrino bouquets, file name:, location sketch :, architectural plan, eng. jose gonzalo alejandro alvarez frias, jose enrique tellez ramirez, expert :, review :, cicq, ced. prof.
Raw text data extracted from CAD file:
| Language | Spanish |
| Drawing Type | Full Project |
| Category | House |
| Additional Screenshots |
 |
| File Type | dwg |
| Materials | Wood, Other |
| Measurement Units | Metric |
| Footprint Area | |
| Building Features | Garden / Park, Deck / Patio, Garage |
| Tags | apartamento, apartment, appartement, aufenthalt, autocad, casa, chalet, development, dwelling unit, DWG, full, haus, house, logement, maison, pedro, Project, queretaro, residên, residence, state, unidade de moradia, villa, wohnung, wohnung einheit |
