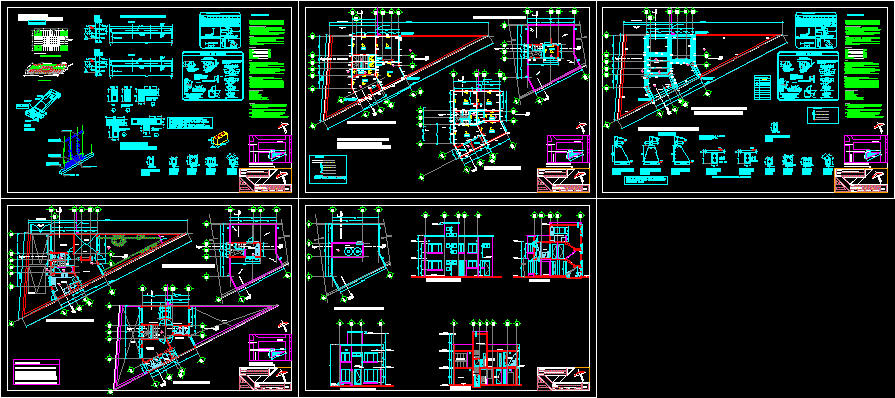
Residence – Executive Project DWG Full Project for AutoCAD
Residence with low and high plant – Four bedrooms and two bathrooms
Drawing labels, details, and other text information extracted from the CAD file (Translated from Spanish):
north, detail of slab lightened, number of axis, details of, reinforcement, rod, contratrabe, ramp, armed column, the level may vary, if the ground, firm is at a greater depth, court xx, shoe plant , cm., shoe, type, castles, cross, ladder, typical slab cut, in beams, die, ntf, cut ff, npt, rib nt, template, diaphragm, foundation type, development, boundary, column, see trans reinforcement, in column, intermediate, a diagram idem to the indicated, structural foundation plan, structural wall, prefabricated slab, cut ee, beam, cut gg, cut cc, cut aa, n. mezzanine, sill, the design of the slab will be responsibility, structural plant, indications for placement, the provider and must follow their, mezzanine, roof, considered loads, structural foundation, mezzanine, roof, trabes, cuts, general notes and details, guarantee the structural quality of the slab., by qualified professional staff., indicated, centimeters, location :, date :, owner, work :, floor :, dimension :, scale :, house-room, mechanical, flat no .:, sense of placement of joists, secured in the position indicated on the planes, rust, oil or other impurities that may reduce adhesion., in mezzanine, npt, cut h’-h ‘, court hh, n. of roof, parapet, court d-d, filling, n. roof, govern., court bb, general notes, lock, court c’-c ‘, court ii, panel wall covintec or similar, castle interrupted at the indicated level, castle moved at the indicated level, general symbology, projection, wall structural, prefabricated, slab, load wall, continuous castle, in columns, staircase ramp, cut b’-b ‘, cut a’-a’, niv. of, mezzanine, axis, cda. old road to carrasco, dr. david f., calle cedral, cda. of the rose, garage, empty, water tanks, street access, living room, kitchen, dining room, bedroom, master, study, bathroom, closet, cto. service, laundry, main facade, back facade, architectural project, martir, del. tlalpan, mexico, d.f., house room, esc., plan., project., location., or b. a., j.e.g., drawing., meters, dimensions., date., sinkta, mr. jared cruz hernandez, property., structural project ciment, arq. jesús ladder garcía, structural project, square of shoes, and will settle with mortar of cement-lime-sand, solid, without excessive pores, clean of contaminants, natural masonry stone brazier will be used, wall of load, details of foundation, envelope the axes indicated in foundation plant, important specifications, formwork, compaction and load capacity, concrete, coating, steel, beams, castles, contratrabes, slabs, dalas, suitable perfectly supported on the ground., recommended by the mechanical study of floors, dice, concrete walls, notes, corresponding architectural consult the structuralist, in case it does not agree with the general dimensions of the plan, castles, walls and levels., in contratrabes for the bed superior to the third of the clearing, and for the lower bed within the middle third, another measure., creep, corrugated and folded., if not, if they exist, they should be removed in full. profiles and plates of steel., of the clearing to be able to effect the placement of the roof, to satisfy requirements equivalent to those that are demanded, the standard code for welding in the construction of, specifications of the manufacturer., angle or curved plate of backrest, welding for rods, section a – a, vertical position., in rods that are welded in position, plate, or plate to rod., details of the reinforcement, back plate, electrodes, with rod., axis of symmetry, backrest of, angle, weld, bending radius in reinforcement, overlapping length, abutment in stirrups, reinforcement detail, caliper footing, intermediate shoe, dimensions in centimeters, castle, extenders chain, constructive board, existing footing, foundation plant, super structural project, ground and high floor of reinforced superstructure of slabs type, structural project details, details of superstructure, earthquake and considered loads, closing chain, slab detail, clear long, clear co rto, detail of slab in plan, solid slab, on the axes indicated in superstructure plants, ramp, odd course, loading wall details, the load walls will be hollow block, block opening, counter or dala, hollow block, vaportite de fester, waterproofing, symbology, note: where it is not indicated trabe will be built, closing chain on load wall, welds
Raw text data extracted from CAD file:
| Language | Spanish |
| Drawing Type | Full Project |
| Category | House |
| Additional Screenshots |
 |
| File Type | dwg |
| Materials | Concrete, Masonry, Steel, Other |
| Measurement Units | Imperial |
| Footprint Area | |
| Building Features | Garage |
| Tags | apartamento, apartment, appartement, aufenthalt, autocad, bathrooms, bedrooms, casa, chalet, dwelling unit, DWG, executive, full, haus, high, house, logement, maison, plant, Project, residên, residence, unidade de moradia, villa, wohnung, wohnung einheit |
