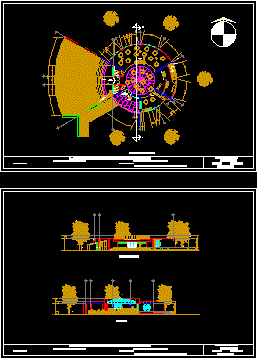ADVERTISEMENT

ADVERTISEMENT
Comedor Universitario Uaeh DWG Block for AutoCAD
planta arquitectonica y cortes del comedor universitario de la uaeh
Drawing labels, details, and other text information extracted from the CAD file (Translated from Spanish):
bl, ck, dj, ei, fh, autonomous university of the state of hidalgo, institute of basic sciences and engineering, name of the student :, graphic expression ii, coordination of the architecture degree, name of the exercise :, dimension: mtrs, plane executive: main dining room of the uaeh, architectural floor, main facade, eat, univ, rsitar, access, main, up, secondary
Raw text data extracted from CAD file:
| Language | Spanish |
| Drawing Type | Block |
| Category | House |
| Additional Screenshots |
 |
| File Type | dwg |
| Materials | Other |
| Measurement Units | Metric |
| Footprint Area | |
| Building Features | |
| Tags | aire de restauration, arquitectonica, autocad, block, cafeteria, cortes, de, del, dining hall, Dining room, DWG, esszimmer, food court, la, lounge, planta, praça de alimentação, Restaurant, restaurante, sala de jantar, salle à manger, salon, speisesaal |
ADVERTISEMENT

