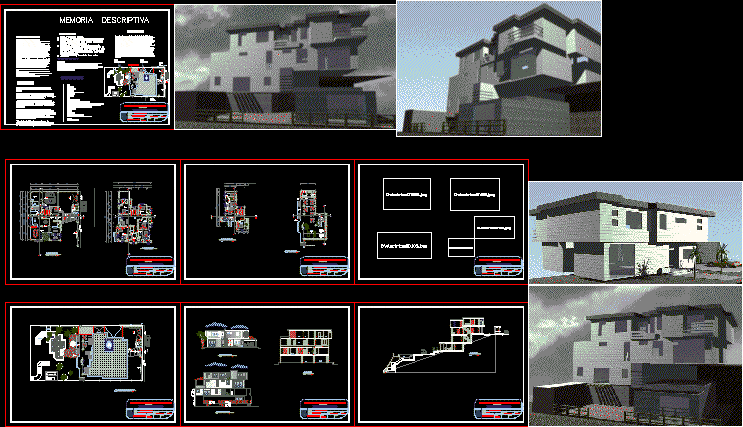
Beach House DWG Full Project for AutoCAD
Complete project – Sections – Elevations – Plants
Drawing labels, details, and other text information extracted from the CAD file (Translated from Spanish):
vitara, blanket, architecture, faculty, service yard, ss.hh., guardian, vehicular income, income, road, sidewalk, pedestrian entrance, bar, game room women, bathrooms and showers, pump, machine room, hall, double bedroom, family room, balcony, living room, dressing room, scale, garage, laundry and ironing area, kitchen, hall, study, service hall, daily dining room, upstairs, pantry, porch, living room, toilet, breakfast bar, ba ja, util gas, dining room, your be, shelf, bedroom service, sshh men, men’s game room, s.s.h.h. women, warehouse, garden, front facade, game room, hall, court aa, back facade, professor:, faculty of architecture, contains :, student :, date :, scales :, lamina :, course :, blanket-ecuador. , project:, ronald posligua saints, indicated, arq. eddy vera, house in the palya, general implantation, descriptive memory, referential frame, general characteristics, the charm of the horizon of the sea and the ocean is irresistible for many people, who long to make their windows look infinite. the marine environment does not always present the most optimal climatic conditions and the houses built in certain coastal areas often represent a complex solution. The position of limit between land and sea generates extreme climatic conditions and great variability that must be taken into consideration when defining a project, taking into account that the incidence of wind and sun can change drastically in a few moments. the formal language, the configuration of the exterior and interior elements are symbols of an elementary scheme of this typology. The use of glass in this type of project is the most characteristic relevance and the use of walls to emphasize the relationship with the natural environment. The materials that make up each project – predominantly noble, such as wood, stone or metal contribute to define the character of the recidencia., the landscape :, functional aspect, service area, social zone, recreational zone, rest area, zoning, table of needs, porch, entrance hall, swimming pool, bb court, descriptive memory, architectural plants, implantation, p. of cover, cuts and facades, cuts, perspectives
Raw text data extracted from CAD file:
| Language | Spanish |
| Drawing Type | Full Project |
| Category | House |
| Additional Screenshots |
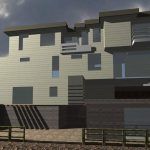 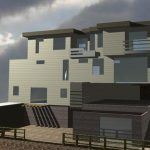 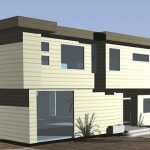 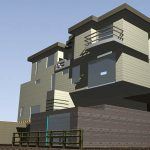 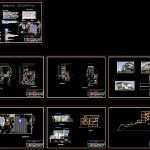 |
| File Type | dwg |
| Materials | Glass, Wood, Other |
| Measurement Units | Metric |
| Footprint Area | |
| Building Features | Garden / Park, Pool, Deck / Patio, Garage |
| Tags | apartamento, apartment, appartement, aufenthalt, autocad, beach, casa, chalet, complete, dwelling unit, DWG, elevations, full, haus, house, logement, maison, plants, Project, residên, residence, sections, unidade de moradia, villa, wohnung, wohnung einheit |
