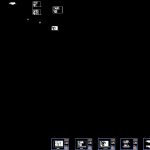
Residencial House DWG Section for AutoCAD
Residencial house ; Sections ; Facades;Plants
Drawing labels, details, and other text information extracted from the CAD file (Translated from Spanish):
garden, guest room, dining room, living room, kitchen, breakfast room, utility room, machine room, washing and ironing, lobby, bathroom, pool, terrace, hallway, staircase, service, pantry, rec bathroom. visits, closet, tv room, bathroom rec. girls, rec children, rec main, dressing room, bathroom rec princ., drawing:, location of the avenue or street, project:, architectural plans, subject:, location:, architectural design: details, cordoba, veracruz, architect:, arq. carlos knight l., alejandro j. arcos muñoz, mts., student:, date:, plane:, scale:, residential house, veracruzana university, faculty of architecture, details, rec. girls, rec main, fasteners, glass rail detail, tempered glass, bra base, glass support, fastener screw, steel profile, reinforced concrete structure, joist and boom, marble floor, white closet, service staircase, ground floor, upper floor, set silver, main facade, x – x ‘cut, cut and – and’, right side favhada, structure detail, stair detail, wooden door detail, pool shell detail, revolving door , detail of the door, reinforced concrete plates, waterfall filling, reinforced concrete guella, reinforced concrete wall, earth, reinforced pool concrete, block wall
Raw text data extracted from CAD file:
| Language | Spanish |
| Drawing Type | Section |
| Category | House |
| Additional Screenshots |
 |
| File Type | dwg |
| Materials | Concrete, Glass, Steel, Wood, Other |
| Measurement Units | Metric |
| Footprint Area | |
| Building Features | Garden / Park, Pool |
| Tags | apartamento, apartment, appartement, aufenthalt, autocad, casa, chalet, dwelling unit, DWG, haus, house, logement, maison, residên, residence, residencial, section, sections, unidade de moradia, villa, wohnung, wohnung einheit |
