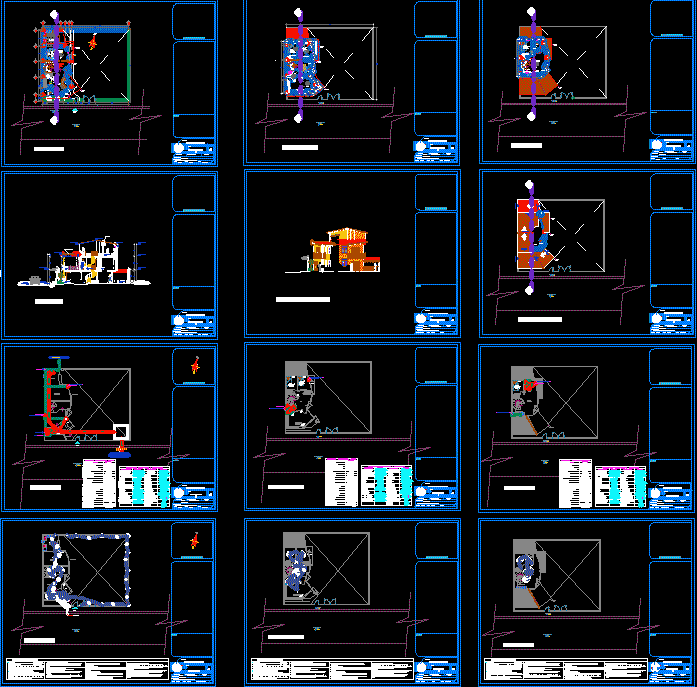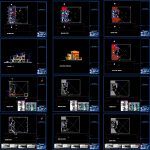
Country Housing DWG Block for AutoCAD
Country housing- Jesus Cajamarca – Peru – Complete Arch. design – Sanitary installations – 2 plants and natural outlet
Drawing labels, details, and other text information extracted from the CAD file (Translated from Spanish):
access, preparation, boxes, material., -all boxes for receptacles or recessed switches, that receive more than two pipes, or, -all the boxes of passage must have blind cover of iron plate galvanized heavy type., -all the boxes of step of manufacture to the measure, must be made in iron plate, pipes, the factory, bricante of the pipe., to duco., equipment, corresponding., codes and regulations, regulation., -all the Pipes will be pvc-sap, -the minimum diameter for pipes, will be manufactured on site, taking care that its straight section does not decrease area, and without using direct flame devices. The larger diameter will be made in , -the door must have a sheet with a trained key. on the inside of the door should be a cardboard, will have the nominal capacity indicated in the plans., -the general switches should have, minimum, a capacity of interruption of the current, -the wiring, connectors, accessories and necessary equipment for the correct operation of the, -in the execution of works of this project, should apply, as appropriate, what the code, national electricity, the national regulations of buildings, and the law of electrical concessions and their specifications technicians, conductors, inside the pipes., protection., those of the feeders will carry thw. isolation, all the cunductores will be continuous from box to box. no remaining joints will be allowed, -the number of lines drawn on the line representative of the circuit sections indicate the number, -all circuits removed for electrical outlets, must carry a line of protective earth, gate valve, float valve , globe valve, check valve, irrigation key, irrigation sprinkler, cold water pipe, concentric reduction, eccentric reduction, connection of pipes without connection, fire water pipe, hot water return pipe, legend symbols: water , description, hot water pipe, tee with rise, tee, water meter, gas line, union unversal, tee with descent, symbol, graphic symbols: drain, threaded log, ventilation terminal, drain, drain pipe, ventilation pipe, double sanitary tee, sanitary tee, straight tee, reduction, male plug, ceiling, floor bronze, female plug, register box, meters, seals, indicated, location, architecture ra., home-room., project :, floor :, surface :, built area :, free area, owner :, designers :, scale :, dimensions :, date :, sshh, bar, road to jesus, verdeda, hall , receipt, living room, fireplace, kitchen, terrace, entrance, lightened ceiling projection, ceiling projection, Andean techoteja projection, dining room, bedroom, main, tendal patio, laundry, ss.hh, master bedroom, star, ss.hh ., clay tile, shower, garden, first floor, second floor, third floor, floor plan, a-cut, main elevation, adjoining, to the collector, public network, comes from the silk network, from the network of hidrandina, salazar limay, joan – chavez abanto, jorge, sanitary., sanitary., electrical, electrical.
Raw text data extracted from CAD file:
| Language | Spanish |
| Drawing Type | Block |
| Category | House |
| Additional Screenshots |
 |
| File Type | dwg |
| Materials | Other |
| Measurement Units | Metric |
| Footprint Area | |
| Building Features | Garden / Park, Deck / Patio, Fireplace |
| Tags | apartamento, apartment, appartement, arch, aufenthalt, autocad, block, cajamarca, casa, chalet, complete, COUNTRY, Design, dwelling unit, DWG, haus, house, Housing, installations, jesus, logement, maison, PERU, residên, residence, Sanitary, unidade de moradia, villa, wohnung, wohnung einheit |
