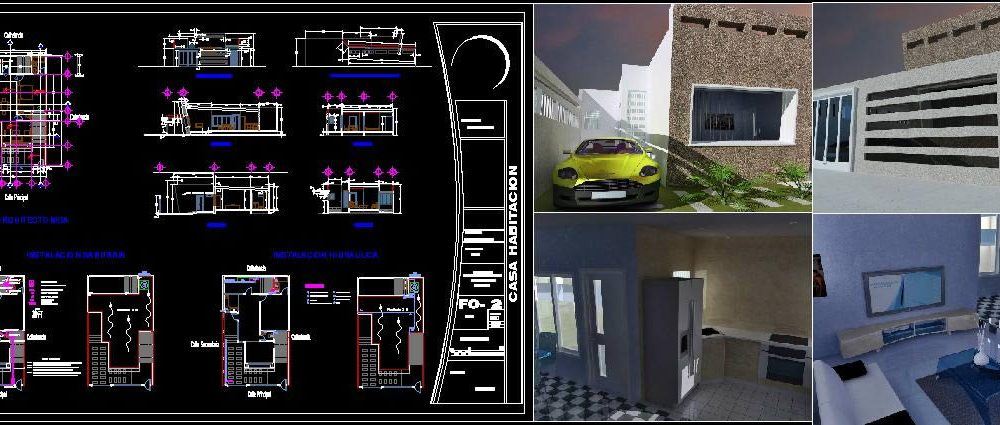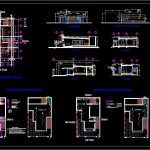
Housing DWG Full Project for AutoCAD
Housing project located at Edo – Oaxaca – Include : architectonic plant- Section longitudinal and tranversal – Hydraulic and sanitary installations – Facades and perspectives(10)
Drawing labels, details, and other text information extracted from the CAD file (Translated from Spanish):
section, millimeters, inches, pipes, strainer according to model indicated, low column of soapy water, low column of sewage, reduction bushing, b.a.n., b.a.j., albanal line, roof strainer, pipe p.v.c. sanitary, fan pipe, masonry register, masonry register with strainer, low pluvial water column, bap, pergola detail, adjoining, main street, secondary street, sanitary notes, the entire sanitary facility will have a double ventilation system. , the channeling for the eviction of the sewage and rainwater, plans and may vary according to the direction of the work., the trajectories of the pipes will be respected as far as possible according to the municipal collector, sanitary installation, sat, municipal rush, bat, bat low water tinaco, s.a.t. water goes up tinaco, reduction, valve of threaded component, nut union galv., key, hydraulic simbology, scale, dimensions, esc. graphic, key, house room, project:, juchitan oaxaca, location :, date :, meters, sections, facades and, main facade, architectural plant, hydraulic installation, intern in arq. hernandez gan lorenzo antonio, plants, architectural
Raw text data extracted from CAD file:
| Language | Spanish |
| Drawing Type | Full Project |
| Category | House |
| Additional Screenshots |
 |
| File Type | dwg |
| Materials | Masonry, Other |
| Measurement Units | Metric |
| Footprint Area | |
| Building Features | |
| Tags | apartamento, apartment, appartement, architectonic, aufenthalt, autocad, casa, chalet, dwelling unit, DWG, edo, full, haus, house, Housing, include, located, logement, longitudinal, maison, oaxaca, plant, Project, residên, residence, section, unidade de moradia, villa, wohnung, wohnung einheit |
