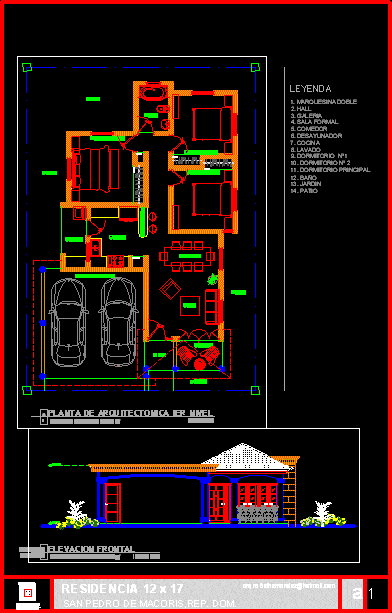ADVERTISEMENT

ADVERTISEMENT
House 12x17p-1 DWG Block for AutoCAD
First proposal family house
Drawing labels, details, and other text information extracted from the CAD file (Translated from Spanish):
range, washer, san pedro de macoris, rep. dom., rafael hernandez, architectural design execution and supervision, legend, dorm. main, bathroom, kitchen, laundry, double carport, gallery, hall, living room, breakfast room, patio, garden, closet, pantry, front elevation
Raw text data extracted from CAD file:
| Language | Spanish |
| Drawing Type | Block |
| Category | House |
| Additional Screenshots |
 |
| File Type | dwg |
| Materials | Other |
| Measurement Units | Metric |
| Footprint Area | |
| Building Features | Garden / Park, Deck / Patio |
| Tags | apartamento, apartment, appartement, aufenthalt, autocad, block, casa, chalet, dwelling unit, DWG, Family, haus, house, logement, maison, proposal, residên, residence, unidade de moradia, villa, wohnung, wohnung einheit |
ADVERTISEMENT
