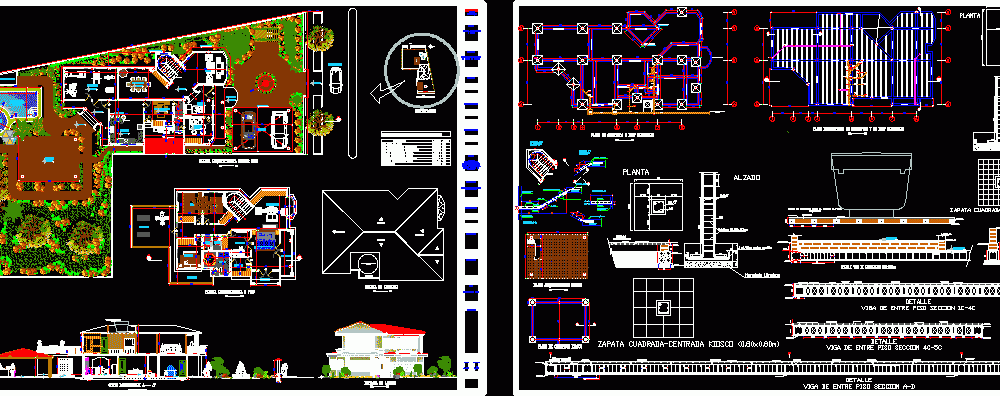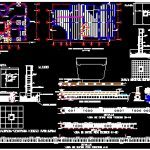
Family Housing 2 Plants DWG Section for AutoCAD
Single housing – Plants – SEction – Facade – Structural plant – Covers
Drawing labels, details, and other text information extracted from the CAD file (Translated from Spanish):
luis gomes, kitchen, dining room, bedroom, living room, study, terrace, gym, dressing room, access facade, master bedroom, vanity, shower, tub, tv room, bathroom, pool, kiosk, garage, games, adoquin floor, children, adult, architectural floor first floor, work, receipt, concrete cleaning, plant, elevation, lamps, receptacles, electrowelded mesh, support leveling mesh, beam detail between floor section ad, mesh separator, section aa, honeycomb brick. , forged, wrought iron railing, section bb, aa, ocaros, design, projects, architect, design, construction, budget., project :, location :, owner :, jasmin quintero c., aprobacion prop., modifications :, date :, observations :, scale :, iron nº :, architectural design :, structural revision :, contains :, architectural plans, facade, table of areas, location, cut, floor plan, cad drawing :, urban curator nº, alcove serv, auxiliary dining room, meso n in granite retal, granite reel pantry, fourth machine, showers, pergolas in concrete, cover projection, wall, finished, finished floor, drain, deck plant, study room, service alcove, gym runner, location, tubular railing in steel, column anchored on beam, detail of stirrups, typical meeting of beams, structural plans, structural details, kiosk plan and details, stair detail, total area of the lot, general table of areas, description, areas, area of first floor construction, second floor construction area, pool construction area, kiosk construction area, parking area construction, total construction areas, free areas, first floor electrical floor, to the main board, lighting, therma, outlet, tg, unifilar scheme of the tg, reservation, terminal block, ground, washer, dryer, lift door, tb, conduit fºgº, description, small applications, lighting and tomaco., tota l, fd, pa, differential switch, residual current switch code, switch with electromagnetic effect and thermal effect codes:, attached to, number of cables, with gang cover, special, ceiling, recessed, dichroic ceiling lighting output, except indication, on floor, square, box, octagonal, – legend -, height, rectangular, symbology, exit for intercom, electrical feeder embedded in floor according to floor, embedded pipe in floor or wall, embedded pipe in ceiling or wall, in pvc-p piping, outlet for electric cooker, switch switch, external telephone outlet, ceiling light output, bracket type wall outlet, outlet for wall pass box, unless indicated, square, rectangle, pass box for intercom, electric power meter, exit for bell for bell, output for tv – cable, outlet for extractor, distribution board, pass box for tv – cable, box a telephone pass, pass box of faith, well grounded, pump board, recessed lighting output, consider driver thhw, conductors, earth well, pipes, accessories, board, boxes, for main power will be of type thw., of embedded of heavy galvanized iron distribution in three-phase system with, similar to those of the magic series of ticino with anodized aluminum plates, for the outputs such as switches, push buttons, outputs for TV antenna seran, general technical specifications, minimum the conductors will have a different color for each phase, receptacles, indicated in the plan., according to attached detail, hanging luminaire outlet, attached to roof, attached, rod, electrolytic, commercial measurement, copper, handle, smooth iron , sifted earth, and compacted, see plant, mark of angle, concrete cover, pressure, connector, note: the earth well must be executed by, resistance of dispersion to the owner., protocols d e the measurements made of the, earth well, specialized personnel must present the resistivity value, for washing machine, tap. special, long variable, filter vr, cemtrifugal pump
Raw text data extracted from CAD file:
| Language | Spanish |
| Drawing Type | Section |
| Category | House |
| Additional Screenshots |
 |
| File Type | dwg |
| Materials | Aluminum, Concrete, Plastic, Steel, Other |
| Measurement Units | Metric |
| Footprint Area | |
| Building Features | Garden / Park, Pool, Deck / Patio, Garage, Parking |
| Tags | apartamento, apartment, appartement, aufenthalt, autocad, casa, chalet, covers, dwelling unit, DWG, facade, Family, haus, house, Housing, logement, maison, plant, plants, residên, residence, section, single, structural, unidade de moradia, villa, wohnung, wohnung einheit |
