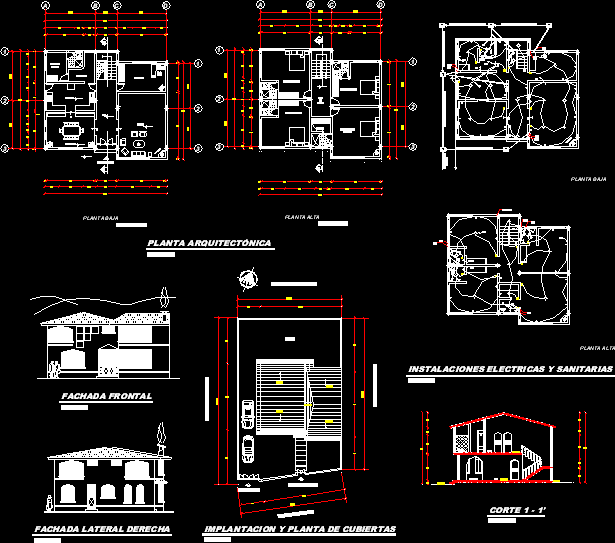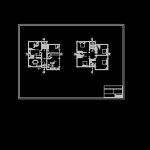ADVERTISEMENT

ADVERTISEMENT
Architectonic Plants Of Residence DWG Section for AutoCAD
Architectonic plants of residence at Ecuador – Plants – Sections
Drawing labels, details, and other text information extracted from the CAD file (Translated from Spanish):
right lateral facade, implementation and floor covering, front facade, north, study, fireplace, hall, hall, dining room, bedroom service, kitchen, access residence, laundry, master bedroom, dressing room, living room, to the main network, bas , architectural floor, ground floor, first floor, electrical and sanitary installations, access garage, patio, av. bypass, property sr. carlos chérez, property sr. jorge vallejo, property sra. lupe zabala, cap, dining room, bathroom, living
Raw text data extracted from CAD file:
| Language | Spanish |
| Drawing Type | Section |
| Category | House |
| Additional Screenshots |
 |
| File Type | dwg |
| Materials | Other |
| Measurement Units | Metric |
| Footprint Area | |
| Building Features | Deck / Patio, Fireplace, Garage |
| Tags | apartamento, apartment, appartement, architectonic, aufenthalt, autocad, casa, chalet, dwelling unit, DWG, ecuador, haus, house, logement, maison, plants, residên, residence, section, sections, unidade de moradia, villa, wohnung, wohnung einheit |
ADVERTISEMENT
