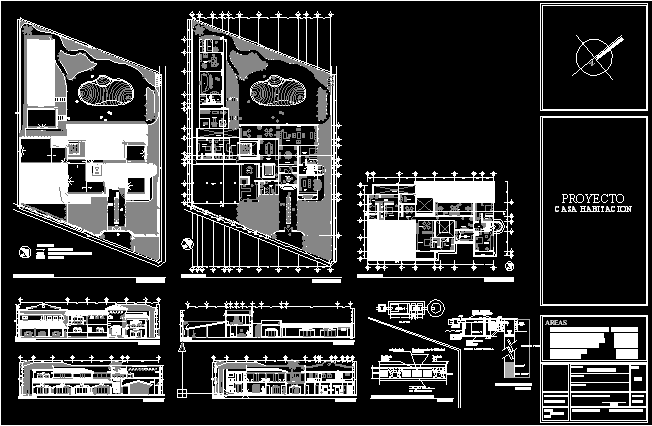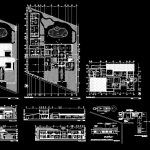
Residence DWG Section for AutoCAD
Housing high level – PLants – Sections – Elevations
Drawing labels, details, and other text information extracted from the CAD file (Translated from Spanish):
terrace, balcony, bathroom, ground floor, first floor, kitchen, pantry, office, entrance hall, room, room, service, laundry, low, up, dining room, clothes line, machines, steam, games, bar, garage, dump, pool , jacuzzi, gym, punch, visits, lobby, bedroom, bathroom and, closet, closet, closet, dressing room, no scale, joist, details of slab and joist slab, putty and fine rustic tirol with, color integrated in soffits, vault of, finished calcreto, with fibermesh, indicated, date:, house room, project, responsible director of work :, location :, owner :, municipal registry :, scale :, surface of the land :, project :, key :, surface of construction :, ced. prof.:, court and-and ‘, service room, games room, visitors’ room, x-x’ court, garden, service bathroom, closet-dressing., rear facade, access facade, bap, downpipe rainwater, plant assembly, slope, symbology, areas, detail of septic tank, well, absorption, water level, concrete floor or, longitudinal cut, ck or material, prefabricated, prototype, record, wall of block-, rock, material, filter, masonry, curbstone, concrete or material, prefabricated prototype., plant, registration caps
Raw text data extracted from CAD file:
| Language | Spanish |
| Drawing Type | Section |
| Category | House |
| Additional Screenshots |
 |
| File Type | dwg |
| Materials | Concrete, Masonry, Other |
| Measurement Units | Metric |
| Footprint Area | |
| Building Features | Garden / Park, Pool, Garage |
| Tags | apartamento, apartment, appartement, aufenthalt, autocad, casa, chalet, dwelling unit, DWG, elevations, haus, high, house, Housing, Level, logement, maison, plants, residên, residence, section, sections, unidade de moradia, villa, wohnung, wohnung einheit |
