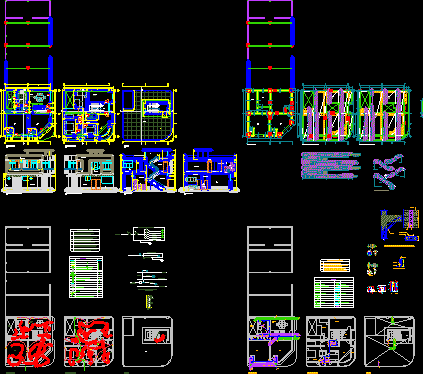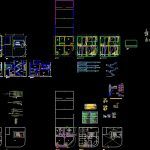
Housing DWG Section for AutoCAD
Housing – Plants – Sections – Elevations – Installations
Drawing labels, details, and other text information extracted from the CAD file (Translated from Spanish):
bm, william camasca basurto and wife, sheet, piranha, inst electric, housing, date, vºbº, oscar j.huari pastrana, owner, project, location, indicated, digitized, scale, architect, structures, sanitary inst, architecture, bedroom, store, kitchen, ss.hh., living room, dining room, balcony, mad., met., colored polished concrete floor, cement floor rubbed with burnis, service patio, passageway, roof, hall, closed, stuffing of tamped material , filling of tamped material, stuffing of tamped material, see table of columns, flooring, section, column table, assembly, type, shoe frame, graphic, drain pipe-pvc ø indic., blind type record box, legend , symbol, register box, union yee simple, tub. standardized drain-concrete, bronze tapro, sanitary tee, drain, cold water pipe, water meter, universal union, gate valve, hot water pipe, union in cross, elbow that goes up, elbow that lowers, union in tee, the pipe and accessories for drainage and ventilation will be made of medium pressure pvc plastic of diameter as indicated., the valves will be bronze gate type and must be installed between two universal joints., technical specifications, electric power meter, outlet for pass box with plastic cover, outlet for double universal type outlet, outlet for wall reflector, outlet for roof lighting center, kwh, wiring with silicon conductor from pass box, live and one with grounding, height, relative height of installation, outlet for high outlet, bank of meters, ground, earth, electrocenter, lighting, electrical outlet, line to ground, general board, connection of electrocentro, rush, diagram of electrical upright, first floor, second floor, concrete cover, connection clip type ab, cooperweld rod, sifted earth – thor gel, the boxes will be of the heavy type of faith. galvanized, standard as minimum, concrete strength :, technical specifications, according to the lines of gradients indicated in the drawings., the excavations for the structures or walls will be made, to place in all its width the corresponding structures, the dimensions of the excavations will be such that allow, portland type I cement will be used for all structures, concrete for false floors will be of a resistance, the bars will be cold bent, the sections of the bars will be in inches, horizontal, vertical , splice, abutments, doubles in, will be type iv and will settle with pi or pi c., category b, type of foundation: connected and combined shoes, light slabs, mortar, manufactured according to the norms itentec, reserve, a a ‘ , b b ‘, d d’, c c ‘, alum., notes, values of m, d beam, upper reinforcement, lower reinforcement, h any, a a’, b b ‘, c c’, d d ‘, to – a ‘, b – b’, c – c ‘, d – d’, e – e ‘, e e’, f f ‘, f – f’, recess, comes from upright, goes towards existing inspection box, box plant registration, concrete screed, structural detail, plant, floor valve detail, brick wall, entrance, exit, frame and hinged wooden lid with hinges, hinged wooden frame and lid, universal union fºgº, exit, detail Valve on the wall, trunk with good finish and painted, universal union, comes cold water, asbestos pipe, shower detail cut, shower detail elevation, shower head, type l copper threaded joints, detail of pipe upright wall, hat for ventilation, outlet for cable line, stair detail
Raw text data extracted from CAD file:
| Language | Spanish |
| Drawing Type | Section |
| Category | House |
| Additional Screenshots |
 |
| File Type | dwg |
| Materials | Concrete, Plastic, Wood, Other |
| Measurement Units | Metric |
| Footprint Area | |
| Building Features | Deck / Patio |
| Tags | apartamento, apartment, appartement, aufenthalt, autocad, casa, chalet, dwelling unit, DWG, elevations, haus, house, Housing, installations, logement, maison, plants, residên, residence, section, sections, unidade de moradia, villa, wohnung, wohnung einheit |
