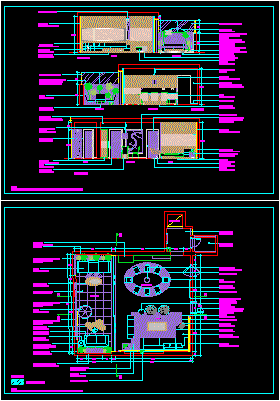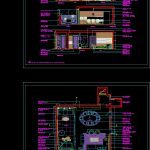ADVERTISEMENT

ADVERTISEMENT
Internal Design DWG Section for AutoCAD
Internal design – Plants – Sections etc.
Drawing labels, details, and other text information extracted from the CAD file (Translated from Spanish):
Mr. xxxxx xxxxxxx, table, dining room, floor plan, design: karim shaman, sheet :, owner :, project :, rialto, toilets, china vitreous, cut aa, decorative painting, dining room, living room, terrace, gardener, aquatic gardener with grid steel, shiny polished steel tray for water fall, designer carpet, cc cut, bb cut, existing ceiling light, hall, wall filler, elevator, note: ceiling painted with supermate winner galaxy color to choose, existing zocalo , wall painted with supermate winner galaxy color to choose
Raw text data extracted from CAD file:
| Language | Spanish |
| Drawing Type | Section |
| Category | House |
| Additional Screenshots |
 |
| File Type | dwg |
| Materials | Steel, Other |
| Measurement Units | Metric |
| Footprint Area | |
| Building Features | Garden / Park, Elevator |
| Tags | apartamento, apartment, appartement, aufenthalt, autocad, casa, chalet, Design, dwelling unit, DWG, haus, house, internal, logement, maison, plants, residên, residence, section, sections, unidade de moradia, villa, wohnung, wohnung einheit |
ADVERTISEMENT
