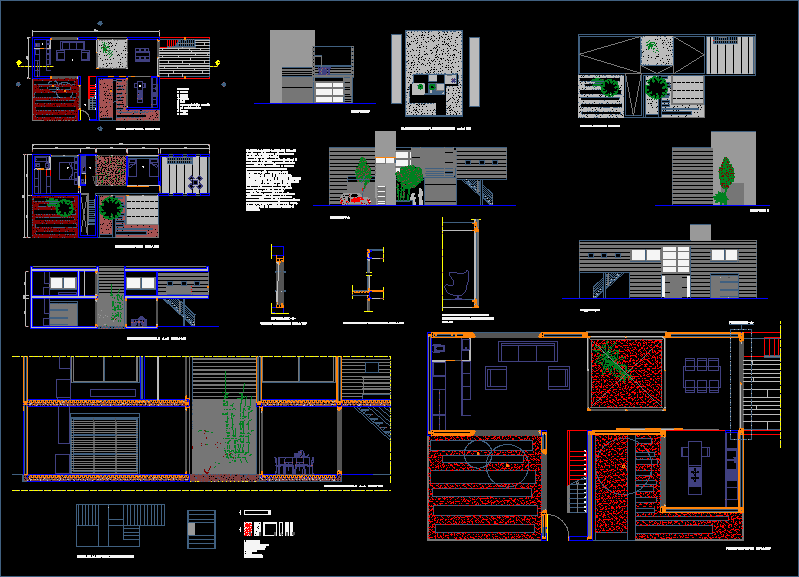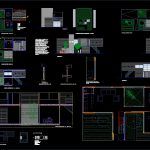
Housing – Patio DWG Section for AutoCAD
Housing with patio lower plant one heights – Plants scale 1/50 – Elevations 1/200 – Cover plant – Sections – Scales 1/10 and 1/20
Drawing labels, details, and other text information extracted from the CAD file (Translated from Italian):
the developed building is designed with a metal structure with slabs in corrugated metal and reinforced concrete. the use of the metal structure will facilitate the assembly of the building, allowing the continuity of the parallel construction between the metal parts, the placement and assembly of the formworks and the concrete castings. the construction will be more clean and free as the metal structure with pillars of smaller section compared to traditional reinforced concrete, will give more light to the entire architectural system, allowing us even greater use of the interior space. the structure of the entire building with less use of concrete will also be less heavy, and with a greater mounting speed., elevation of the layout of the slabs, elevation a, elevation c, elevation b, vertical section of the external façade , the window is protected by sun screens, particular – to –
Raw text data extracted from CAD file:
| Language | Other |
| Drawing Type | Section |
| Category | House |
| Additional Screenshots |
 |
| File Type | dwg |
| Materials | Concrete, Other |
| Measurement Units | Metric |
| Footprint Area | |
| Building Features | Deck / Patio |
| Tags | apartamento, apartment, appartement, aufenthalt, autocad, casa, chalet, cover, dwelling unit, DWG, elevations, haus, heights, house, Housing, logement, maison, patio, plant, plants, residên, residence, scale, section, sections, unidade de moradia, villa, wohnung, wohnung einheit |
