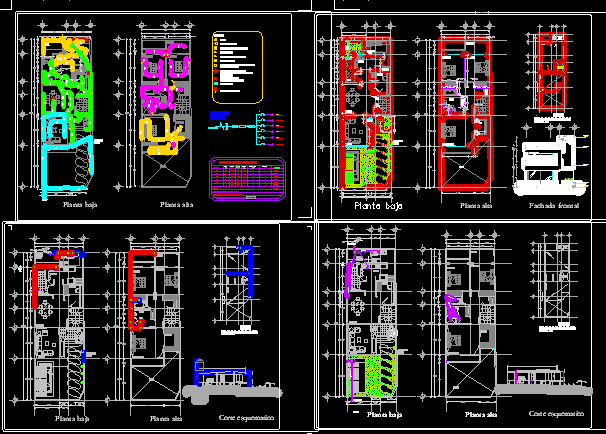
One Family House – Narrow DWG Block for AutoCAD
Housing in terrain 6m x 20 m
Drawing labels, details, and other text information extracted from the CAD file (Translated from Spanish):
slab projection, laundry room, kitchen, bathroom, study, dining room, stay, access, service patio, upstairs, pantry, ground floor, white, empty, bedroom pal., bedroom, closet, balcony, first floor, front facade , bap, roof, graphic scale, dome, total, circuit, watts, local loads table, connection, diagram, single line, directional accent type luminaire, floor-to-ceiling lighting with device, outdoor contact, lighting type buttress, with display glass or alabaster, blade switch, wiring per floor, single damper, automatic control by photocell, telephone outlet, telephone connection, meter, integrated to slab with boat, simbology, saf, baf, cistern, sac, bac, pump, arrives a, water tank, schematic cut, connection, outlet to the collector, wc outlet, sink outlet, laundry outlet, exit shower, stake type stake
Raw text data extracted from CAD file:
| Language | Spanish |
| Drawing Type | Block |
| Category | House |
| Additional Screenshots |
 |
| File Type | dwg |
| Materials | Glass, Other |
| Measurement Units | Metric |
| Footprint Area | |
| Building Features | Deck / Patio |
| Tags | apartamento, apartment, appartement, aufenthalt, autocad, block, casa, chalet, dwelling unit, DWG, Family, haus, house, Housing, logement, maison, narrow, residên, residence, terrain, unidade de moradia, villa, wohnung, wohnung einheit |
