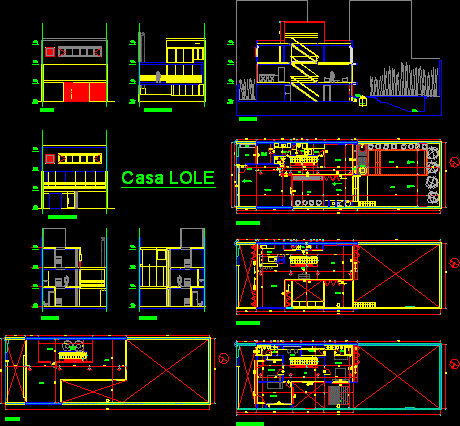ADVERTISEMENT

ADVERTISEMENT
Family Housing – Three Plants DWG Section for AutoCAD
Family housing – Plants – Sections – Elevations – Three bed rooms – Terrace –
Drawing labels, details, and other text information extracted from the CAD file (Translated from Spanish):
n.p.t., court aa, court bb, court cc, front, inside view, quiet part of the building, ground floor, cistern, pump, flowerbed, boiler, patio, garages, access, pool, garden, hab. of, service, laundry, bathroom, toil., playroom, office, barbecue, step, first floor, dining room, second floor, roof, kitchen, living room, terrace, hall, room, pergola, dressing room, cyber, tanks, reserve, pch, vch, baulera, house lole
Raw text data extracted from CAD file:
| Language | Spanish |
| Drawing Type | Section |
| Category | House |
| Additional Screenshots |
 |
| File Type | dwg |
| Materials | Other |
| Measurement Units | Metric |
| Footprint Area | |
| Building Features | Garden / Park, Pool, Deck / Patio, Garage |
| Tags | apartamento, apartment, appartement, aufenthalt, autocad, bed, casa, chalet, dwelling unit, DWG, elevations, Family, haus, house, Housing, logement, maison, plants, residên, residence, rooms, section, sections, terrace, unidade de moradia, villa, wohnung, wohnung einheit |
ADVERTISEMENT
