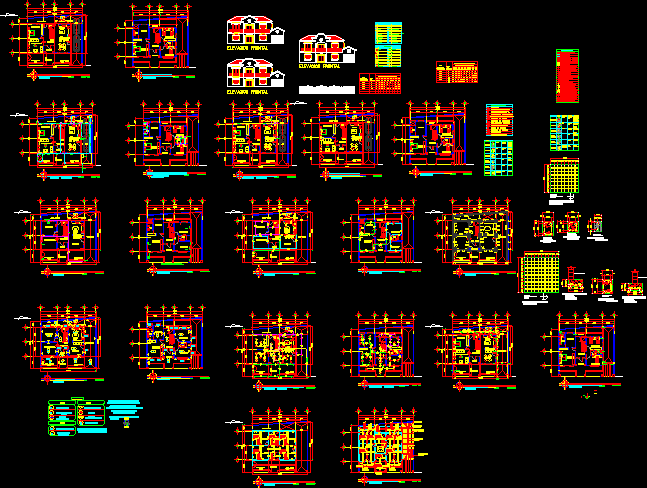
Housing Two Levels DWG Block for AutoCAD
Design housing two levels – Set planes complete
Drawing labels, details, and other text information extracted from the CAD file (Translated from Spanish):
hall, main room, dining room, breakfast room, kitchen, island, up, porch, bedroom, ssv, green area, entrance, balcony, gym, ss, main, car-port, corridor, front elevation, arch, socket, flip – on , circular, square, for, depending, flip-on, number, variable, metal, counters, multiple., for flip-on, boards, name, commercial, rectangular, octagonal, plastic and, tel. radio, TV outlets, bells, electrical outlets, sky and wall, lamps in, register, boxes, register, individual., counter, diemensiones, form, material, switches, applications, telephone entry, tub. in floor or wall, air conditioning, ac, bell button, bell bell, heater, telephone cable, wall lamp, according to the owner’s criteria, symbolism, duct in sky, duct per floor, simple switch b-ticino, lamp fluorescent tubes, ceiling lamp, distribution board, d according to table, and timbre, triple switch b-ticino, tv input, double outlet, b-ticino double switch, conductor, gauge, driver, according to the caliber, recommended, flipon, number of conductors in the pipe, table of electrical pipes required, symbolization of drains, indication of continuity of the, pipeline, rainfall, symbol, meaning, drainage, drainage pipe, rainwater, elevation, terminal siphon profile, profile, double e, drainage drop, register box, fat trap box, black water drainage pipe, indicates direction of slope, rainwater, te plant, or indicated, gas water heater, step valve, pa hot water, electric water heater, globe valve, vertical manual control key, horizontal manual control key, for sanitary appliances, water volume counter, profile, hose tap, symbols of hydraulic installations, check valve or check, ball valve, plant, expansion joint, pvc cross, pvc tee, pvc reducer, gate valve, circuit board, nomenclature, cable entry, second level, architectural floor, first level, bounded plant, foundation plant, electricity power plant, drainage and rain plant, drainage plant, electric installation plant, hot and cold water, cold water, hydraulic plant, slab reinforced plant, column type c, column type a, column type b, reinforcement, senses , det. floor, ce, ca, cb, cc, cf, cd, interior wall, adjoining wall, cupola, coastal scissors, metal tube, coastal ridge, double coastal, double metal, install valve, vertical check to, rush, cistern, comes cold water, and hot, hot water, comes from slab, second level, roof, comes from, a candela, municipal, bap., drainage from source, towards street, plant special facilities, engine for, inter ., water drop, pluvial water pipe, intercom with cam, mini air conditioner, split, motor for electric gate, pvc pipe, low, buried, recessed in wall, goes up, slab, bullseye lamp, pipe floor, electrical, lighting, plant finishes, electric gate, ctb, floors, ceramic floor, clay tile, clay tile roof, tile, glazed, brick wall, cooked, frosty, non-slip, vertical, skies, walls, note: the source will be prefabricated, insitu. the shape and size design, it is up to the owner, note: all the windows will be, the exterior doors will be, prefabricated iron type: gladiator, the interior doors will be, prefabricated type: mdf., the windows of the bathrooms will be, Siphon type:
Raw text data extracted from CAD file:
| Language | Spanish |
| Drawing Type | Block |
| Category | House |
| Additional Screenshots |
 |
| File Type | dwg |
| Materials | Plastic, Other |
| Measurement Units | Metric |
| Footprint Area | |
| Building Features | A/C, Garage |
| Tags | apartamento, apartment, appartement, aufenthalt, autocad, block, casa, chalet, complete, Design, dwelling unit, DWG, haus, house, Housing, levels, logement, maison, PLANES, residên, residence, set, unidade de moradia, villa, wohnung, wohnung einheit |
