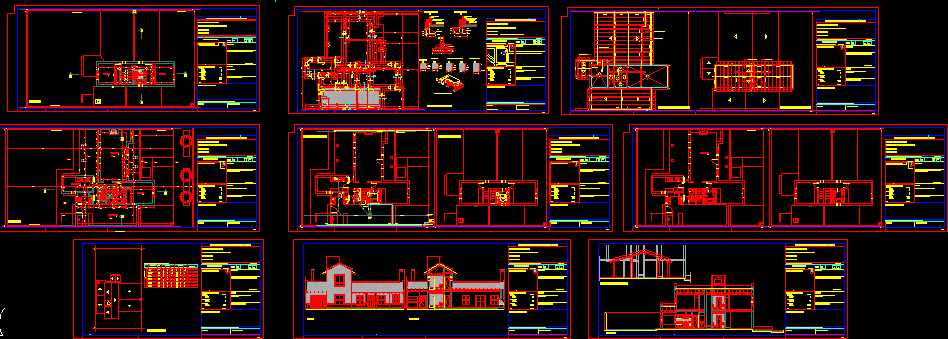
Single Housing DWG Section for AutoCAD
Single housing in two plants – Sections – Views – Details
Drawing labels, details, and other text information extracted from the CAD file (Translated from Spanish):
refractory brick., plant., conduit., smoke chamber., throat., home., court., view., sup approved, sup plot, ground floor, first floor, semi-covered, total, free, sup a census, sup to build, work direction, work to:, destination:, owner:, location:, gabriela veronica channels, cadastral data, owner, balance of surfaces, municipal approval, executor, municipal observation, sketch of location, area, fot, fos , arq. fernando menichelli, by administration the owner is responsible for the execution of the work, survey., build., detached house., section h., scale, parc, block, section, location:, owners:, work to:, destination: , silhouette of surfaces, circums, cadastre, fos, fot, municipality of cipolletti rn, level of floor int, floor and glue of seat, waterproof insulation, basement, stone filling bocha, column, chained beam, ve., beam load, compacted calcareous filling, master key and regulatory meter., top floor, designation, lighting and ventilation sheet, local, garage, bathroom, kitchen, dining room, living, bearing, ground floor, observations, area, lighting, ventilation , coef., nec., adop., em., lm., starter ladder., project., section j., plant foundations., detail ceramic tile., structures on ground floor., structures on top floor., gallery ., step, bedroom, bathroom, laundry, parr illa., tender., ppa., llp., af., ac., bdp., to net ppal., cs., ba., ground floor., ground floor sanitary., upper floor sanitary., upper floor., front., cut ee., cut aa., roof plant.
Raw text data extracted from CAD file:
| Language | Spanish |
| Drawing Type | Section |
| Category | House |
| Additional Screenshots |
 |
| File Type | dwg |
| Materials | Other |
| Measurement Units | Metric |
| Footprint Area | |
| Building Features | A/C, Garage |
| Tags | apartamento, apartment, appartement, aufenthalt, autocad, casa, chalet, details, dwelling unit, DWG, haus, house, Housing, logement, maison, plants, residên, residence, section, sections, single, unidade de moradia, views, villa, wohnung, wohnung einheit |
