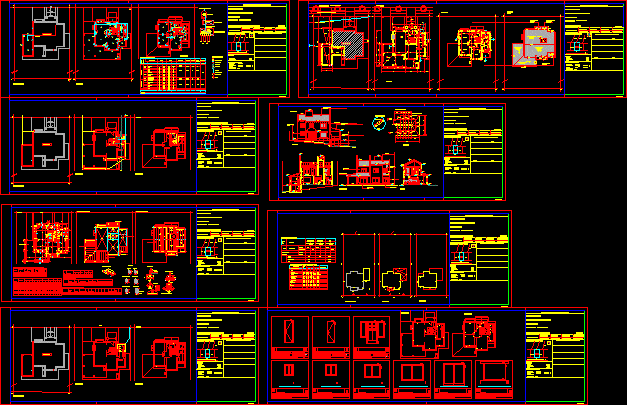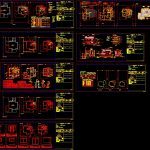
House – Two Floors – Neuquen – Argentina DWG Section for AutoCAD
House – Two Floors – Plants – Sections – Elevations – Details – Neuquen – Argentina
Drawing labels, details, and other text information extracted from the CAD file (Translated from Spanish):
asphalted street., common discovered sup., for vehicular road., municipality of neuquen, work: new, destination: single-family house, property of:, location:, cadastral data, surfaces, location sketch, mz. -, the registration of the plans does not imply the qualification of the premises, address, constructor, sup terrain, sup to build, sup free, urban indicators -, district:, rp., court aa, court ee, facade, ground floor , upper floor, roofing plant, view, wooden footboard, hº aº slab, free runoff, ld., ed., absorbent ground, assisted design yuyo., stair detail, plant, fine lime-colored plaster, covered with pre painted plate color, cement screed, white aluminum carpentry, ind. neighborhood:, a network, class, work, ground floor, covered semicub, to build, covered, total, land, free, high floor, semi-covered, to register, surface sheet, to demolish, palir, laundry, suite, dressing , bedroom, dining ppal., bathroom, gallery, living room, coef calc. proy., sheet of lighting and ventilation, coef calc. proy., observations, new, local, area, designation, pc., quiet part of the building., garage., garage, garage., natural slope of the land., denomination, payroll., dining room, hall, garage, centers. , cant., potenc., totla in wats., board., circuit., outlets., power., section., mm., thermal, thermal, amp., circuit motive power., circuit breaker., adopted, cooking, breakfast, single line diagram, meter., main board, sectional board., circuit breaker, differential., street ppal., ground floor., top floor., llp., ll.p, kitchen bell output., up tr., ppa., ba., to net ppal., ac., af., cs., master key and regulating meter., bdp., floor garages., foundations., floor and seat glue, int floor level, waterproof insulation , stuffed with stone, base, column, detail masonry pillar, structure on ground floor., references., reinforced concrete tile., ceramic tile detail., chained beam, load beam, ridge., base sheet, armadu ra, distribution, tension, solicitations, denomination, maximums, cant., sep., bracing, stirrups, reinforced concrete beams sheet, section, calculation light, maximum stresses, upper, lower, work tensions, column spreadsheet, dimensions, level, height, max. n., wooden beams sheet, kind of, wood, sheet of slabs with prestressed joists, load, modulus, elastecidad, adm. tension, bending and traction, separation, max., light , calculation, arrow, admissible, moment, base, module, resistant, inertia, work, adm, slab, series, admissible, distance, between axes, go, low, high, pine eliot, aluminum, exterior window., quantity, total, material frame, thickness, wall, hand, plastic laminate, simple plate, fittings, locks, interior door of common opening., coverings, type of leaf, type of frame, free passage light, aluminum white, exterior window rooms, exterior window., anodized aluminum, cloth fij or -., note :, common pallet type, main door, aluminum, sheet metal, other, items, frame material, typology, quantity, left, right, all the measurements of fixed windows and cloths are external, contravidrios, viewfinder , protections, glasses, pf., gas meter., warehouse.
Raw text data extracted from CAD file:
| Language | Spanish |
| Drawing Type | Section |
| Category | House |
| Additional Screenshots |
 |
| File Type | dwg |
| Materials | Aluminum, Concrete, Glass, Masonry, Plastic, Wood, Other |
| Measurement Units | Imperial |
| Footprint Area | |
| Building Features | Deck / Patio, Garage |
| Tags | apartamento, apartment, appartement, argentina, aufenthalt, autocad, casa, chalet, details, dwelling unit, DWG, elevations, floors, haus, house, logement, maison, neuquen, plants, residên, residence, section, sections, unidade de moradia, villa, wohnung, wohnung einheit |
