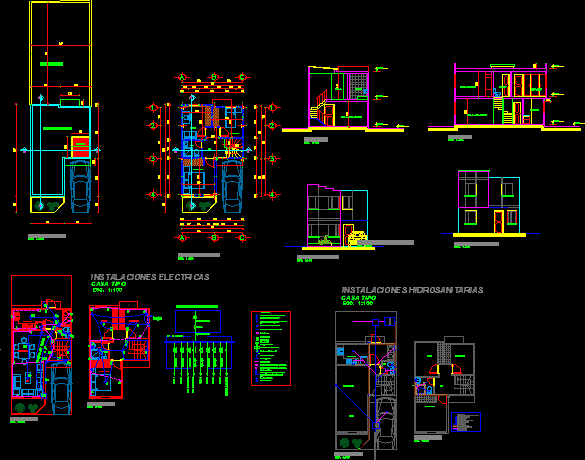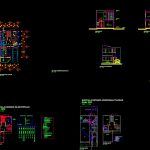
House Two Floors DWG Section for AutoCAD
House two floors – plants – Sections – Elevations – Electricity
Drawing labels, details, and other text information extracted from the CAD file (Translated from Spanish):
covered, light translucent, terrace, inaccessible, dining room, kitchen, bathroom, living room, master bedroom, hall, sxyz, sxy, backyard, inaccessible terrace, skylight, study, living room, bedroom, kitchen, covered floor, main facade, back facade, water heater, laundry, coffee, cac, plumbing, drinking water outlet, floor drain, sanitary point, wastewater downpipe, cold water column, meter, revision box, symbology, low, fluorescent decorative ceiling with tempered glass, load center, rising or falling conductor, ceiling conductor, conductor per floor, large rectangular junction box, single switch, double switch, triple switch, switch switch, meter board standards eeqsa, single line diagram, kwh, bell pushbutton, bell buzzer for rectangular box, direct telephone jack, telephone extension, ground floor, upper floor, house type
Raw text data extracted from CAD file:
| Language | Spanish |
| Drawing Type | Section |
| Category | House |
| Additional Screenshots |
 |
| File Type | dwg |
| Materials | Glass, Other |
| Measurement Units | Metric |
| Footprint Area | |
| Building Features | Deck / Patio |
| Tags | apartamento, apartment, appartement, aufenthalt, autocad, casa, chalet, dwelling unit, DWG, electricity, elevations, floors, haus, house, logement, maison, plants, residên, residence, section, sections, unidade de moradia, villa, wohnung, wohnung einheit |
