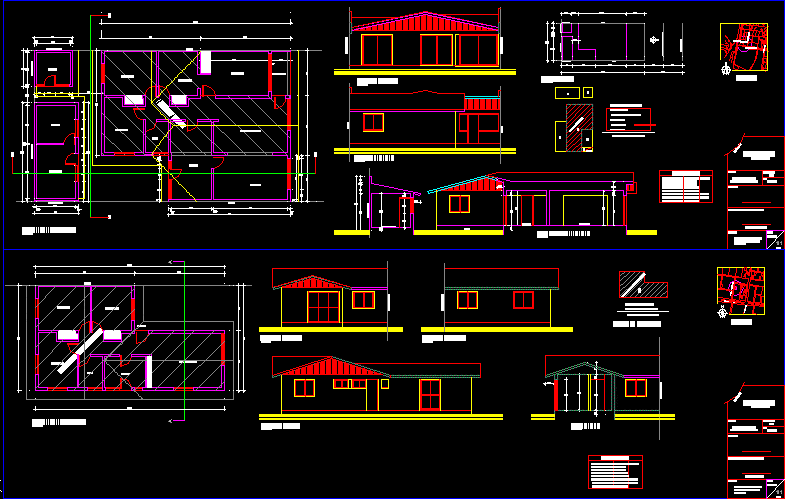
House – Three Bedrooms – DWG Section for AutoCAD
House – Three bedrooms – plants – Sections – Details
Drawing labels, details, and other text information extracted from the CAD file (Translated from Spanish):
painter pedro luna, av. republic of chile, av. Spain, location, lateral elevation, rear elevation, adjoining, corridor, living – dining room, bedroom, cutting a – a, kitchen, bathroom, laundry, main elevation, existing pareo, surface scheme, living, dining room, location, surfaces, plant of architecture, previous permission, xxxx, manso de velasco rancagua, owner, location, location, plant, elevations, cuts, surfaces, content, date, rosa rubio sepulveda, victor m. godoy muñoz, scale, indicated, lamina, p r o and e c t o, regularization, role of appraisal, architecture plant, dining room, access, pareo, fourth, salvador peralta, av. rep. from chile, juan a. rivers, street axis salvador peralta, opposite closure, hall access, court elevation a – a, patio, elevation b – b, court a – a, dugar flores saez
Raw text data extracted from CAD file:
| Language | Spanish |
| Drawing Type | Section |
| Category | House |
| Additional Screenshots |
 |
| File Type | dwg |
| Materials | Other |
| Measurement Units | Metric |
| Footprint Area | |
| Building Features | Deck / Patio |
| Tags | apartamento, apartment, appartement, aufenthalt, autocad, bedrooms, casa, chalet, details, dwelling unit, DWG, haus, house, logement, maison, plants, residên, residence, section, sections, unidade de moradia, villa, wohnung, wohnung einheit |
