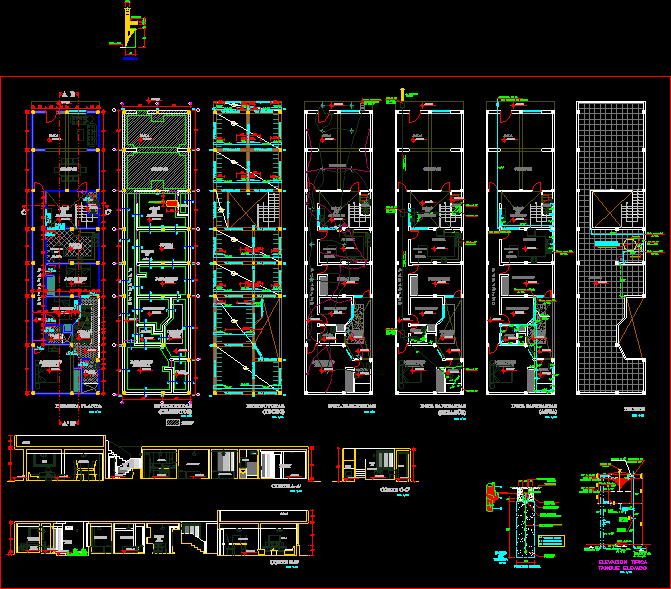
Linked House DWG Section for AutoCAD
Linked house – plants – Sections – Elevations –
Drawing labels, details, and other text information extracted from the CAD file (Translated from Spanish):
computerized search, beam projection, residential, street los cerezos, calle los alamos, passage palm trees, terrace, entrance, reception and, loan, books, painting workshop, hall, corridor, gallery, gallery, saguan, files , washing, external, projection, living, foyer, control and external ticketing, projection, ticket office, spectators room, stage, ladies room, male chamber, circulation gallery, escape, deposit, yard, ss.hh males, ss.hh ladies, showroom, central courtyard, boleterías, souvenirs, dressing rooms, room, machines, equipment, storage, cleaning, registration, and departure, works, arrival of works, guardianship, ss.hh. males, ss.hh. checkers, control, and record, file, teachers, circulation, sculpture yard, packing of works, ss.hh., forklifts, conservators, be of, temporary warehouse works, conservators workshop, central security post, logs of dried palm trees, mirror of water, sculptures, forest of palm trees, conference table, living room, dining room, service patio, kitchen, bedroom, garden terrace, master bedroom, passage, sa-b, se-f, sc-d, sc . g, h, i, j, first floor, inst. electrical, cut a-a ‘, cut b-b’, cut c-c ‘, kitchen., bedroom., master bedroom., dining room, ss.hh. visit, roof, closet, existing structure, section aa, comes rush, hydrandina, to the collector, public, typical elevation, amount of cold water, clean to the network, drain, gap, cone, overflow, level, valve float, levels, control, hat, elevated tank, pump stop, pump start, air, go overflow and, comes cold water, tea, hot water arrives, from th., rush of the, public network of sedalib, low cold water, overflow and, clean, projection of, faucet, irrigation, sanik gel, sulfate, earth well, magnesium or similar substance, pressure connector, reinforced concrete cover, copper or bronze, put earth, conductor, pvc-p tube, bronze connector, copper electrode, bare conductor, sifted earth, and compacted, well, earth, roof, stair foundation
Raw text data extracted from CAD file:
| Language | Spanish |
| Drawing Type | Section |
| Category | House |
| Additional Screenshots |
 |
| File Type | dwg |
| Materials | Concrete, Other |
| Measurement Units | Metric |
| Footprint Area | |
| Building Features | Garden / Park, Deck / Patio |
| Tags | apartamento, apartment, appartement, aufenthalt, autocad, casa, chalet, dwelling unit, DWG, elevations, haus, house, linked, logement, maison, plants, residên, residence, section, sections, unidade de moradia, villa, wohnung, wohnung einheit |
