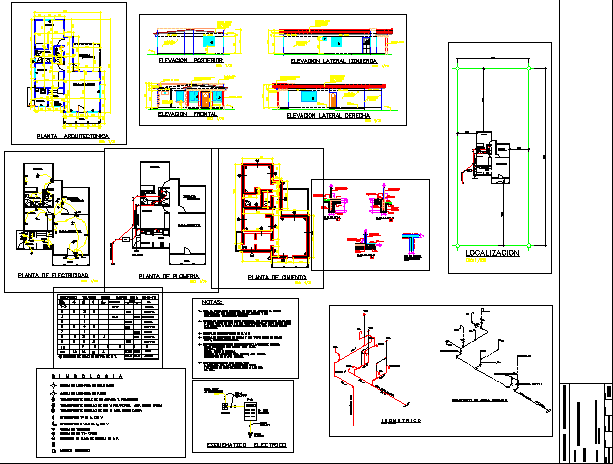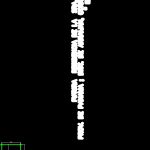
House – Twoo Bewdrooms DWG Section for AutoCAD
House – Twoo Bewdrooms – Plants – Sections – Elevations – Electricity – Details
Drawing labels, details, and other text information extracted from the CAD file (Translated from Spanish):
laundry, serv.-sanit., portal, kitchen, frontal elevation, right lateral elevation, niv.s.n., floor portal, architectural detail strip, left lateral elevation, rear elevation, finished floor, c. to. b. m., owner:, future resid. of Mrs. georgina baloy, mrs. georgina baloy de guzman., b e r r o c a l y a s o c i a s., design:, location:, project :, ing. municipal :, calculation :, drawing :, province of panama, district of arraijimiento corregimiento de nuevo chorrillo., page :, design and construction, niv.s.viga, niv.inf.viga, window type, niv.piso.acabad. , cover of red brick fiber cement, schematic electric, towards distributor post, ta, meter, total, future, no., circ., protection, watts, washing machine, lights and tc., iron, amps, obs., int. princ., refrigerator, architectural plant, electricity plant, foundation plant, isometric drinking water, towards meter, lav., air chamber, dhb, luminaire outlet in ceiling, outlet luminaire wall, telephone outlet, tv cable output, electric meter, shower, toilet, foundation, nsn, compact filler, concrete floor, ground, npr, concrete cake, various, towards grease trap, wastewater, isometric, dishwasher, tina, vent., to septic tank, potable water, t.g., plumbing plant, location, corregimiento of new emperor, district of arraijan, province of panama, design and construction, mrs. georgina baloy de guzman, residence of the carrizal project., c. to. b. m., Carlos Berrocal M., project:, approved:
Raw text data extracted from CAD file:
| Language | Spanish |
| Drawing Type | Section |
| Category | House |
| Additional Screenshots |
 |
| File Type | dwg |
| Materials | Concrete, Other |
| Measurement Units | Metric |
| Footprint Area | |
| Building Features | |
| Tags | apartamento, apartment, appartement, aufenthalt, autocad, casa, chalet, details, dwelling unit, DWG, electricity, elevations, haus, house, logement, maison, plants, residên, residence, section, sections, twoo, unidade de moradia, villa, wohnung, wohnung einheit |
