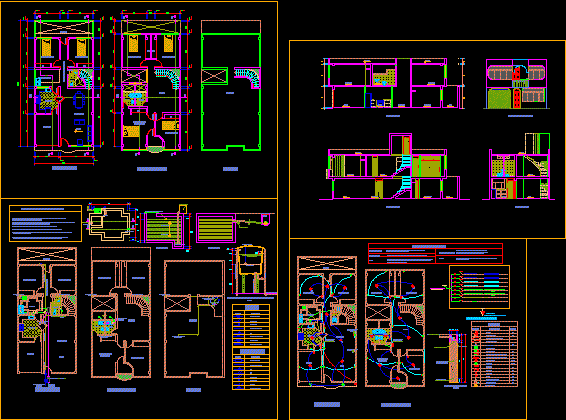
House – Twoo Floors DWG Section for AutoCAD
House – Twoo Floors – Plants – Sections – Electricity
Drawing labels, details, and other text information extracted from the CAD file (Translated from Spanish):
kw, minimum :, stripping the roof., brick tambourine or similar, should be, non-load bearing walls:, load-bearing walls:, king kong brick or similar, solid can, have perforations perpendicular to the face, raised to its full height after, mortar :, together :, seated :, specifications of masonry, mixture type m with thickness of horizontal joints and, footings, ladder, lightened, indicated in formwork., columns, technical specifications, masonry :, overloads :, free coverings :, beams, sobrecimiento :, concrete ciclopeo :, terrain :, foundation :, concrete :, steel :, seemingly flat terrain, also the levels of the terrain have been assumed considering, starting from the natural terrain level and in the depth where, toothed or alternatively they will be anchored in columns, resistant terrain and that reaches the level of the foundations, greater than that indicated in the foundations of the foundations, general specifications, this plan., indicated., bedroom, kitchen, laundry, store, dining room, room, court b – b, roof, living room, court a – a, bathroom, patio, court c – c, main elevation, first floor, second floor, threaded register. , catwalk, publishes, comes from the network, to the network, suction, cistern, electric pump, arrives tub. drain, main, arrives tub. of cold water, low tub. drain, raise tub. of impulsion, garden, of the building will be of c.s.n, general specifications, every valve should be installed between two universal unions., detail of prefabricated elevated tank, low tub. cold water, water tank, symbol, tee., yee, trap p, drain, description, register box., drain pipe, water meter, cold water pipe., check valve, gate valve, water, float valve, suction basket, aa cut, stop level, bb cut, start level, stop level, level control, equipped with thermomagnetic switches, for receptacles in metal switches with dies for, capacity indicated in the single-family diagram, single-family diagram, goes up to the roof, f, g, c, d, e, telf, h, i, c, d, up circuits, connector, screened point, copper rod, detail grounding, electric copper with tw type plastic insulation and gauge awg, in ceilings and for wall outlets, conduits, conductors, boxes, the various exits, general boards, plates, floor circuit, junction box, electrical outlet, light center, pushbutton, spot light, bracket, tv antenna output, ground hole, buzzer, sim switch double and triple ple, water proof socket, telephone outlet, ceiling, height, resrva, motor, meter, circuit by ceiling or wall, legend, general board, cl., p a s a d i z o
Raw text data extracted from CAD file:
| Language | Spanish |
| Drawing Type | Section |
| Category | House |
| Additional Screenshots |
 |
| File Type | dwg |
| Materials | Concrete, Masonry, Plastic, Steel, Other |
| Measurement Units | Imperial |
| Footprint Area | |
| Building Features | Garden / Park, Deck / Patio |
| Tags | apartamento, apartment, appartement, aufenthalt, autocad, casa, chalet, dwelling unit, DWG, electricity, floors, haus, house, logement, maison, plants, residên, residence, section, sections, twoo, unidade de moradia, villa, wohnung, wohnung einheit |
