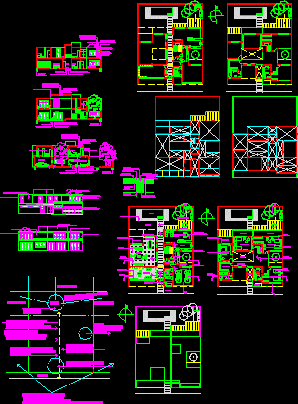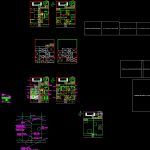
House – Four Bedrooms DWG Section for AutoCAD
House – Four Bedrooms – Plants – Sections – Elevations – dressing room
Drawing labels, details, and other text information extracted from the CAD file (Translated from Spanish):
living room, toilet, dining room, bedroom, garage, service patio, kitchen, dining room, laundry, expansion, pool, churrasquera, bathroom service, master bedroom, dressing room, bathroom, terrace, empty, garden, planked wood floor, wood slats, gray smoothed cement, marked gray smoothed cement, wooden deck, lighting poyeccio, gray smoothed cement, sidewalk, wooden footprints, wooden floor, wooden floor, library, study, hall, smoothed cement floor, floor seat , subfloor, compact terrain, cyclopean concrete, hydrophobic insulation with slope, compression layer, joist and ceramic bricks, ceilings, cement floor and wooden slats, staircase, service patio, polycarbonate, kitchen dining room, patio service, floor beige limestone marble, metal varanda, concrete portico, metal joinery, fine plaster-white paint, tempered glass, metal access door and gate, empty volume, insulating layer, wooden floor and ntablonado, teminacio hº at sight, hº column at sight, neighboring patio, begins with access and ends with the garden, compositional axis, top of the rrecorrido, access as the beginning of the rrecorrido, patio, relationship with the empty spaces of the surroundings, patio: allows circulation of air in a double-sided, visual corridor from the entrance to the garden, emphasizes the syringe giving rise to the need for travel, premises open apartir of the axis as modules functional containers, is inserted into the environment continuing the heights and respecting full and empty participating in the place as an integrated whole., armor, slab, comtrapiso, slab masisa, wood floor, insulation, ground floor, top floor, cut aa, bb cut, cut cc, iv architecture, natalia brera, detached house, front view, rear view, match, detail, pa structure, pb structure, urban facade, planimetry, facilities
Raw text data extracted from CAD file:
| Language | Spanish |
| Drawing Type | Section |
| Category | House |
| Additional Screenshots |
 |
| File Type | dwg |
| Materials | Concrete, Glass, Wood, Other |
| Measurement Units | Imperial |
| Footprint Area | |
| Building Features | Garden / Park, Pool, Deck / Patio, Garage |
| Tags | apartamento, apartment, appartement, aufenthalt, autocad, bedrooms, casa, chalet, dressing, dwelling unit, DWG, elevations, haus, house, logement, maison, plants, residên, residence, room, section, sections, unidade de moradia, villa, wohnung, wohnung einheit |
