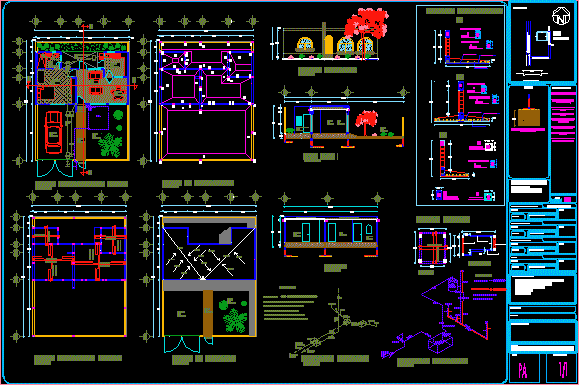
60 M2 – House DWG Section for AutoCAD
60 m2 – House – Plants – Sections – Elevations – Details
Drawing labels, details, and other text information extracted from the CAD file (Translated from Spanish):
unique architectural plant., foundation plant., roof structural plant., plant assembly., Ranj, rap, the general collector, cordon dune, access, main facade., bap, shower, wc, sink, laundry, tarja, sanitary isometrico., to the general collector, structural details, number of plan, content of the plan, propiertario, seal of approval, key, project, minor work – house room, name, signature, address, director responsible for work., structural calculation, architectural design, drawing, responsible, scale, specifications, notes, table of areas., registration, location, cell phone, affectation, emiliano zapata street, patriotic symbols avenue, airport, private emiliano zapata, cistern detail, partition wall, plant, poor concrete stencils, hydraulic isometric., cd: chain of exertion, ce: chain of enrace, running shoes with the dimensions set in this plane will be used., go up to water tank, comes from mpal, raj, med idor, shower, wc, washbasin, sink, cold water line, hot water line, copper pipe, heater, simbology, ranj black water and soap, rap record rainwater, raj soapy water record, ja jugro air, no scale
Raw text data extracted from CAD file:
| Language | Spanish |
| Drawing Type | Section |
| Category | House |
| Additional Screenshots |
 |
| File Type | dwg |
| Materials | Concrete, Other |
| Measurement Units | Metric |
| Footprint Area | |
| Building Features | Deck / Patio |
| Tags | apartamento, apartment, appartement, aufenthalt, autocad, casa, chalet, details, dwelling unit, DWG, elevations, haus, house, logement, maison, plants, residên, residence, section, sections, unidade de moradia, villa, wohnung, wohnung einheit |
