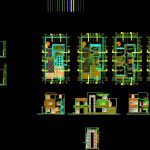
Store House DWG Section for AutoCAD
Store House – Plants – Sections – Elevations
Drawing labels, details, and other text information extracted from the CAD file (Translated from Spanish):
a – a cut, b – b cut, c – c cut, d – d cut, second floor, roof plan, stair detail, e – cut, interior facade elevation, curtain wall detail, dako, kitchen, study, commerce, car-port, sh, terrace, bbq, laundry, ironing, service, bedroom, sh, dining room, hall, hall, hall, garden, laundry, gardener, mc, be intimate, parents, w. c., s. h., hall, pd, projection of banked beam, projection of prgola, fluted metal floor, metal service staircase, roof, ironing, roof, car-port, bedroom, gardener, trade, rest, black stone veneer , garden, dining room, room, s. h., parents, terrace, bathroom lighting lamp, bar b.b., patio, lighting lamp, grill, charcoal, polycarbonate lamp, b. b. q., observations, alf., high, doors, cant., type, width, garage lift door, moduglass glass with sliding windows, lintel, windows, vain box, note :, all the windows are glass type moduglass bronze color, glass door with steel frame, interior plywood door, kitchen is half plywood and glass, lamppost, wooden door with steel frame, sh p door, blued glass door with aluminum frame, moduglass glass, screens , blued glass, curtain wall, plywood door, half plywood and glass, wooden railing, first floor
Raw text data extracted from CAD file:
| Language | Spanish |
| Drawing Type | Section |
| Category | House |
| Additional Screenshots |
 |
| File Type | dwg |
| Materials | Aluminum, Glass, Steel, Wood, Other |
| Measurement Units | Metric |
| Footprint Area | |
| Building Features | Garden / Park, Deck / Patio, Garage |
| Tags | apartamento, apartment, appartement, aufenthalt, autocad, casa, chalet, dwelling unit, DWG, elevations, haus, house, logement, maison, plants, residên, residence, section, sections, store, unidade de moradia, villa, wohnung, wohnung einheit |
