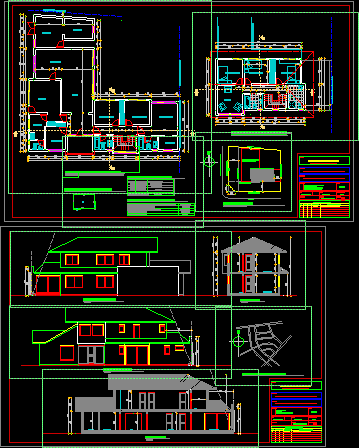
House – Enlargement DWG Section for AutoCAD
House – Enlargement – Plants – Sections – Elevations –
Drawing labels, details, and other text information extracted from the CAD file (Translated from Spanish):
kitchen, living room, bedroom, bathroom, kitchen, building line, axis of right of way, right of way, location, subtotal operation sector, sup. total housing, table of surfaces, court c-c, longitudinal profile, east boundary, west boundary, north boundary, southern boundary, cross section, sketch of location, without scale, sup. total land, occupation, total built, total housing to build, summary of surfaces, total housing regularize, total regularize and const., scheme of surfaces, warehouse, barbecue, showers, dining room, hallway, projected, existing, projected, roofing plant , bathroom s., dorm.s., desk, w.closet, living room, cellar, projection eave, cover projection, current dividing wall, south elevation, north elevation, court bb, dorm s., hall, cut aa, axis driveway talavera de la reina, rio tajo, building line, first floor regularized, apoquindo, braganza, lugo, vigo, the dominicos, vilanova, talavera de la reina, tower mills, subtotal operation sector, sup. total expansion, total project expansion, total regularize and projected, project:, housing extension, owner, city, role no, content, date, architecture plant, issued for municipality, description, as indicated, scales, revision, rev., dib ., revisions, santiago, cant. of plans, xxx-xx, architect, elevations, cuts, sketch of location
Raw text data extracted from CAD file:
| Language | Spanish |
| Drawing Type | Section |
| Category | House |
| Additional Screenshots |
 |
| File Type | dwg |
| Materials | Other |
| Measurement Units | Metric |
| Footprint Area | |
| Building Features | Deck / Patio |
| Tags | apartamento, apartment, appartement, aufenthalt, autocad, casa, chalet, dwelling unit, DWG, elevations, enlargement, haus, house, logement, maison, plants, residên, residence, section, sections, unidade de moradia, villa, wohnung, wohnung einheit |
