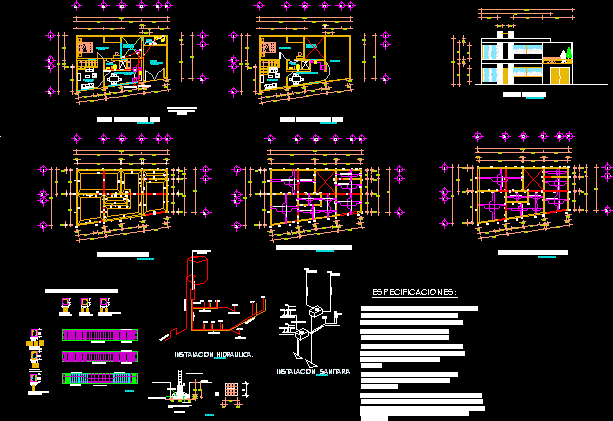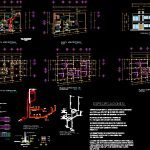
Store House – DWG Section for AutoCAD
Store House – Plants – Sections – Elevations – Electricity
Drawing labels, details, and other text information extracted from the CAD file (Translated from Spanish):
wc, lav, freg., reg., committed, rap, bap., stay, bedroom, patio, kitchen, bathroom, commercial, service, local, low architectural floor, high architectural floor, terrace, foundation plant., mezzanine structural floor., main facade., court zapata corrida with castle, poor conctreto templates, zapata court, senses., structural details of the foundation., specifications:, the resistance of shoeing, poor concrete stencils , the wall of enrrace sera of tabicon of, joined with cement sand, in supports, the concrete slab will be armed with varillla, chains, castles and slab will be of :, foundation will be based on running shoes, structural plant of roof. , ran., a gral. collector, rap., hydraulic installation., sanitary installation, air jugs, note: shaded area indicates current construction.
Raw text data extracted from CAD file:
| Language | Spanish |
| Drawing Type | Section |
| Category | House |
| Additional Screenshots |
 |
| File Type | dwg |
| Materials | Concrete, Other |
| Measurement Units | Metric |
| Footprint Area | |
| Building Features | Deck / Patio |
| Tags | apartamento, apartment, appartement, aufenthalt, autocad, casa, chalet, dwelling unit, DWG, electricity, elevations, haus, house, logement, maison, plants, residên, residence, section, sections, store, unidade de moradia, villa, wohnung, wohnung einheit |
