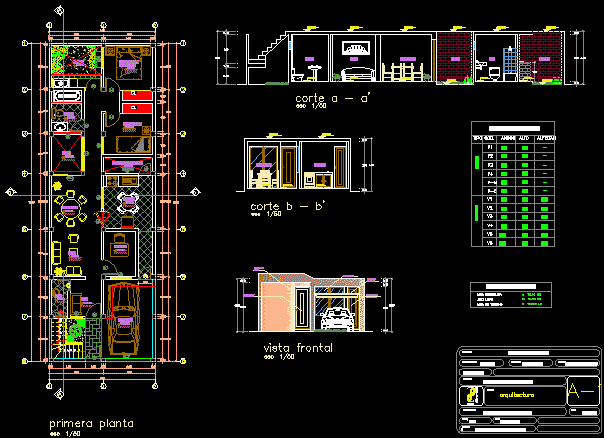
Linked House – Ancash;Chimbote – Peru DWG Section for AutoCAD
Linked House – Plants – Sections – Elevation
Drawing labels, details, and other text information extracted from the CAD file (Translated from Spanish):
n .p .t, granite loceta floor, master bedroom, npt, juan vte buenrostro, fi-san, dub_liark, minerpool, builders engineers, room, polished cement floor, study, dining room, patio, ss.hh, bedroom, master bedroom , garden, hall, sh, car-port, kitchen, service yard, box vain, type, cod., width, height, sill, doors, windows, pm, first floor, cut a – a ‘, cut b – b ‘, front view, solid wood door cherry finish, wooden window, lift door solid wood, painted tarred wall, eg, picture of areas, area of land, built area, free area, duberk painted cordova, architecture, cad drawing :, scale :, date :, owner :, dib_cad, project :, plane:, direction :, ancash, department :, new chimbote, district :, santa, province, single-family house, albites deceno yolanda, responsable :, painted duber cordova, c. i. p :, est.arq
Raw text data extracted from CAD file:
| Language | Spanish |
| Drawing Type | Section |
| Category | House |
| Additional Screenshots |
 |
| File Type | dwg |
| Materials | Wood, Other |
| Measurement Units | Metric |
| Footprint Area | |
| Building Features | Garden / Park, Pool, Deck / Patio |
| Tags | apartamento, apartment, appartement, aufenthalt, autocad, casa, chalet, dwelling unit, DWG, elevation, haus, house, linked, logement, maison, PERU, plants, residên, residence, section, sections, unidade de moradia, villa, wohnung, wohnung einheit |
