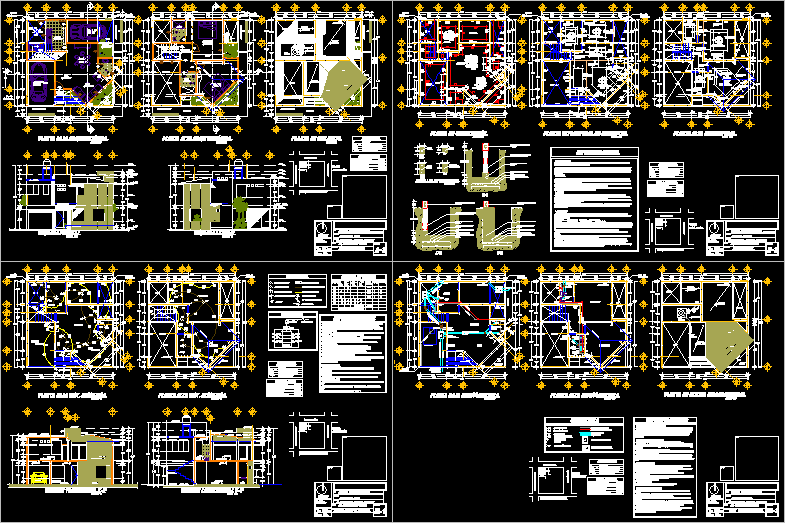
House – Electrical Project DWG Full Project for AutoCAD
House – Electrical Project – Plants – Sections – Elevations – Details
Drawing labels, details, and other text information extracted from the CAD file (Translated from Spanish):
ext., variable, variable., dining room, kitchen, patio, service, hall, hall, garage, empty, garden, projection slab, projection slab mezzanine, bathroom, up, access, lobby., closet, architectural top floor. , architectural floor., plant assembly., free fall, pend., front facade., lateral facade., projection slab., projection partaguas., cross section x-x ‘, longitudinal section y-y’, projection pergolas. , garage., bathroom., garage., foundation plant., structural floor mezzanine., l. bottom in all the slab., structural top floor, patio., top floor inst. electrical., ground floor inst. electric., garage., low, s.i.e., b.i.e., incandescent buttress., simple damper., simple contact., connection cfe., sie. rises electrical installation., meter., simbología., channeling by floor., channeling by wall and slab., diagram unifiliar., neutral, connection cfe, watts., table of charges, circuits, watts, watts., total, amperes, poles, total watts., reserve., ground floor hidrosanitaria., ban, projection cistern., plant hidrosanitaria., hydro-sanitary roof plant., simbología, meter, valve of passage, sac, ban, baf, rises hot water, low cold water., black water drop., sat, rises water tinaco., black water register., hot water supply, cold water supply, bap, rainwater drop., tinaco., sat, baf., baf. , reduction, bell., boyler., to the collector, municipal., sac, specifications, hydraulic installations., sanitary facilities., general notes., construction notes., details of sections., specifications., arquitresa sa, de cv, electrical installation., home room., location :, project:, type of drawing:, work :, north, d.r.o.:, drawing :, date :, n. i. h. l., arq. enrique a., machorro rojas., scale :, owner :, nomenclature., projection trabe, baja., projection mezzanine., projection of stairs., shelves., tv, patio, electrowelded mesh., kitchen., electronic mesh, stairs., cach.ac, sduye, sketch of location., avenue of thought., avenue geranium., street of the rose., fracc., step lemon., table of areas., abbreviations., indicates change of level, indicates high bed level of slab, indicates low bed level of slab, indicates finished floor level, indicates level., nlal, nlbl, npt, arq. nestor ivan hdz of lion., architectural., structural., inst. hidrosanitaria., street of the rose., ramp., banqueta., vehicular access., projection slab of roof., projection tinaco., projection de murete., wc, washbasin, sink., laundry., bap., shower., rp., to the street., rainwater register., washbasin.
Raw text data extracted from CAD file:
| Language | Spanish |
| Drawing Type | Full Project |
| Category | House |
| Additional Screenshots |
 |
| File Type | dwg |
| Materials | Other |
| Measurement Units | Metric |
| Footprint Area | |
| Building Features | Garden / Park, Deck / Patio, Garage |
| Tags | apartamento, apartment, appartement, aufenthalt, autocad, casa, chalet, details, dwelling unit, DWG, electrical, elevations, full, haus, house, logement, maison, plants, Project, residên, residence, sections, unidade de moradia, villa, wohnung, wohnung einheit |
