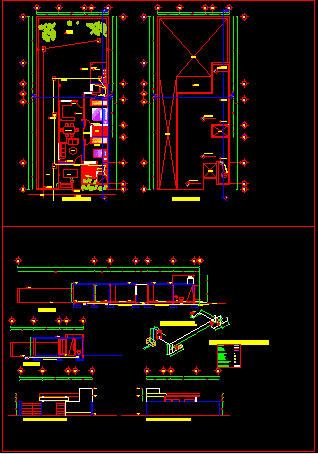
Linked House DWG Section for AutoCAD
Linked house – Plants – Sections – Elevations – Details – Plumbing isometric
Drawing labels, details, and other text information extracted from the CAD file (Translated from Spanish):
r.a.n, to the stream, municipal, to the collector, architectural plants, house – room, owners :, location :, new work :, signature of the owner :, sup. total construction :, sup. terrain :, plane :, key :, arq. carlos ardriel lópez torres torija., responsible expert: firm responsible expert: reg. s.s.a., ced. prof. : reg. mpal. :, scale :, place :, date :, specifications, location :, north, seals, red-annealed red partition records finished with flat polished inside and with conc. armed, veracruz, ver., isometric, hydraulic symbols without scale, isometric installation, tinaco ap, sink, shower, meter, direct intake, hot water, black water register, floor to ceiling window, low water, low hot water, up pumped water, pumped water, sab, ran, bac, baf, cold water, direct water, low black water, low rainwater, bap, ban, rainwater collector, rap, washing machine, sink, shower, bedroom, closet, patio, garden, kitchen, terrace, laundry area, living room, bathroom, rap, ground floor, first floor, empty, main facade, rear facade, planter, stool, street, water tank, aa court, bb court, cysteine, r.an, to the municipal collector, garage
Raw text data extracted from CAD file:
| Language | Spanish |
| Drawing Type | Section |
| Category | House |
| Additional Screenshots |
 |
| File Type | dwg |
| Materials | Other |
| Measurement Units | Metric |
| Footprint Area | |
| Building Features | Garden / Park, Deck / Patio, Garage |
| Tags | apartamento, apartment, appartement, aufenthalt, autocad, casa, chalet, details, dwelling unit, DWG, elevations, haus, house, isometric, linked, logement, maison, plants, plumbing, residên, residence, section, sections, unidade de moradia, villa, wohnung, wohnung einheit |
