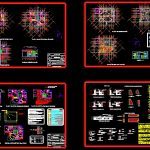
Detached Dwelling DWG Section for AutoCAD
Detached dwelling – Wood Ceiling – Plants – Sections – Elevations – Electricity – Details
Drawing labels, details, and other text information extracted from the CAD file (Translated from Spanish):
north, kitchen, patio, service, circulation, bathroom, dressing room, bar, stay, access, arch, hall, garden, area, living, up, dining, construction, existing, empty, tv room, service area, room, ironing, low, hall, master bedroom, terrace, roof, viii, iii, vii, ban, bap, stairwell, to the municipal collector, slab, panel, owner :, project :, plan :, locality, location: specifications of sanitary installation, for the branches found inside the construction, pvc pipeline is proposed With a slope of drainage, for the collectors it is proposed pvc pipe, specifications of hydraulic installation, all the pipe used in the hydraulic installation, copper will be good quality, distribution board, meter, switch, electrical data, stair damper , interior buttress, flying buttress, buzzer, bell, exit t. v., damper, connection c.f.e., bap – stormwater runoff, ban – blackwater descent, the entire cold and hot water distribution line will be, given, both directions, chain, armex, lic. agustin cedillo martínez, casa habitación, santa rita, castillo, both senses, signature :, scale :, responsible :, foundation and structural, template :, tlahuapan, architectural, ing. white caselin raymundo, hot water line, cold water line, facilities, foundation plant, structural mezzanine floor, roof structural plant, low architectural floor, roof architectural plant, structural details, before placing., recommended by the manufacturer., integral waterproofing according to the proportion, reinforcing steel: safety, quality and shape to the structure., which are uniformly distributed., shoring:, forward., to center., levels in meters., except where indicated opposite., concrete:, according to size of steel and should not, section, warning., all specifications are in, flat, if they were omitted without considering, horizontal beams, and rod, to the structurist, the project releases, all responsibility of the same, extremes in square or hook, the, all the armed ones will finish in their, for the structural elements, specifications of foundations, the construction is displaced on, a terrain c On the basis of this resistance, a foundation based on insulated footings, linked by contratrabes, each other, the strength of the concrete will be of specifications, size and measure, are raised in the plane. of masonry, foundation of masonry, detail of earthenware, joists, layer of compression, earthenware, rises p. a., footings, wooden beams, boiler, tank, hydropneumatic, pump, water pump, single line diagram, load chart, location, board, total, circuits, connection, general, ground floor, goes up to tinaco, to tinaco, of the municipal outlet, float, low boiler, hydropneumatic tank rises, basin, watering can, tarja, raise pressure, tub, laundry, cistern, sanitary sewer line, sanitary register with strainer, sanitary registry, downstream stormwater, drop of black water, maximum water level, chain of screed with armex, chain of armor with armex, pichancha valve of suction, polished paste on walls, castles of armex, of the municipal outlet, visible sera with galvanized iron, vitroblock, cut and – and ‘, lobby, tv room, cuapantitla neighborhood
Raw text data extracted from CAD file:
| Language | Spanish |
| Drawing Type | Section |
| Category | House |
| Additional Screenshots |
 |
| File Type | dwg |
| Materials | Concrete, Masonry, Steel, Wood, Other |
| Measurement Units | Imperial |
| Footprint Area | |
| Building Features | A/C, Garden / Park, Deck / Patio |
| Tags | apartamento, apartment, appartement, aufenthalt, autocad, casa, ceiling, chalet, detached, details, dwelling, dwelling unit, DWG, electricity, elevations, haus, house, logement, maison, plants, residên, residence, section, sections, unidade de moradia, villa, wohnung, wohnung einheit, Wood |
